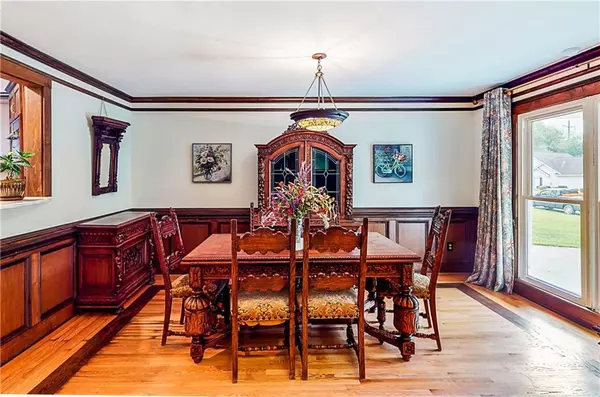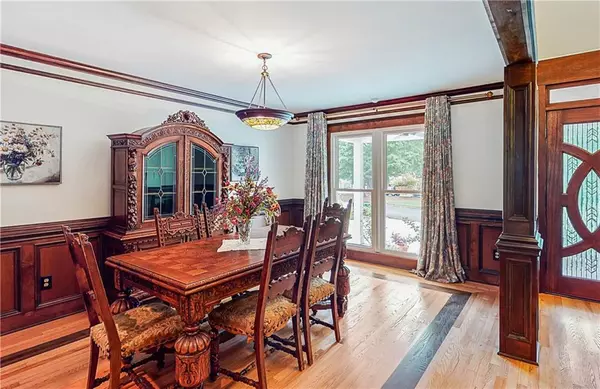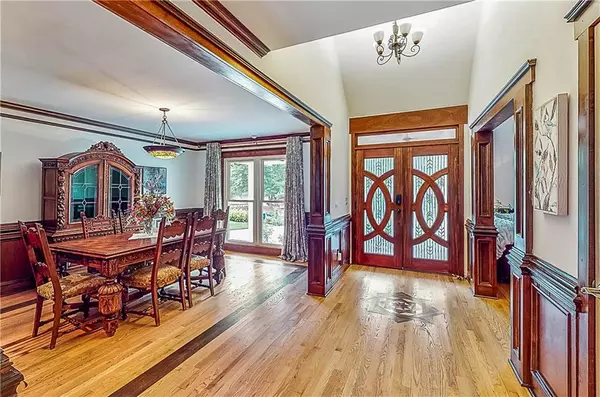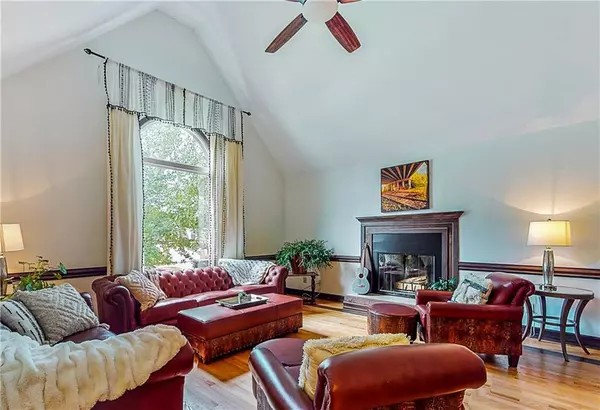$435,000
$449,900
3.3%For more information regarding the value of a property, please contact us for a free consultation.
1919 Stonebrook WAY Lawrenceville, GA 30043
5 Beds
3.5 Baths
4,500 SqFt
Key Details
Sold Price $435,000
Property Type Single Family Home
Sub Type Single Family Residence
Listing Status Sold
Purchase Type For Sale
Square Footage 4,500 sqft
Price per Sqft $96
Subdivision Stone Brook
MLS Listing ID 6914460
Sold Date 11/02/21
Style Traditional
Bedrooms 5
Full Baths 3
Half Baths 1
Construction Status Updated/Remodeled
HOA Y/N No
Originating Board FMLS API
Year Built 1987
Annual Tax Amount $3,056
Tax Year 2020
Lot Size 0.340 Acres
Acres 0.34
Property Description
Motivated Seller!! Gorgeous Custom Home Available now! Yes, it’s much larger than it looks, has tons of natural light, and has been lovingly maintained! The Main Level offers a large Sunroom, a fully renovated, custom chef's dream Kitchen including a stainless steel 6-burner gas cooktop and a 12 inch griddle, center island, and storage galore overlooking the gorgeous dining and family room. The owners suite is located on the main level with the most beautiful custom bath and huge walk in closet. There is also a 1/2 bath off the kitchen. Upstairs you will find 4 enormous bedrooms and 2 more full baths. There is an electric car charger in the garage. The home features hardwood floors throughout and best of all, the outdoor space offers stunning landscaping and garden featuring fruit trees, vegetables and so much more! The home is in an awarding winning school district and will not last. See this one today before it’s gone!
Location
State GA
County Gwinnett
Area 61 - Gwinnett County
Lake Name None
Rooms
Bedroom Description Master on Main, Oversized Master
Other Rooms None
Basement Crawl Space
Main Level Bedrooms 1
Dining Room Seats 12+, Separate Dining Room
Interior
Interior Features Bookcases, Cathedral Ceiling(s), Double Vanity, High Ceilings 9 ft Lower, High Ceilings 9 ft Upper, High Ceilings 10 ft Main, High Speed Internet, His and Hers Closets, Walk-In Closet(s)
Heating Central
Cooling Ceiling Fan(s), Central Air
Flooring Ceramic Tile, Hardwood
Fireplaces Number 1
Fireplaces Type Living Room
Window Features Insulated Windows
Appliance Dishwasher, Disposal, Double Oven, Dryer, Electric Oven, Gas Oven, Gas Range, Refrigerator, Washer
Laundry Laundry Room, Main Level, Upper Level
Exterior
Exterior Feature Garden, Private Rear Entry, Private Yard
Parking Features Driveway, Garage
Garage Spaces 2.0
Fence Back Yard
Pool None
Community Features Near Schools, Near Trails/Greenway, Public Transportation, Street Lights
Utilities Available Underground Utilities
Waterfront Description None
View Other
Roof Type Composition, Shingle
Street Surface Asphalt
Accessibility Accessible Full Bath
Handicap Access Accessible Full Bath
Porch Front Porch
Total Parking Spaces 3
Building
Lot Description Front Yard, Landscaped, Level, Private
Story Two
Sewer Public Sewer
Water Public
Architectural Style Traditional
Level or Stories Two
Structure Type Vinyl Siding
New Construction No
Construction Status Updated/Remodeled
Schools
Elementary Schools Taylor - Gwinnett
Middle Schools Creekland - Gwinnett
High Schools Collins Hill
Others
Senior Community no
Restrictions false
Tax ID R7088 055
Special Listing Condition None
Read Less
Want to know what your home might be worth? Contact us for a FREE valuation!

Our team is ready to help you sell your home for the highest possible price ASAP

Bought with Virtual Properties Realty.com







