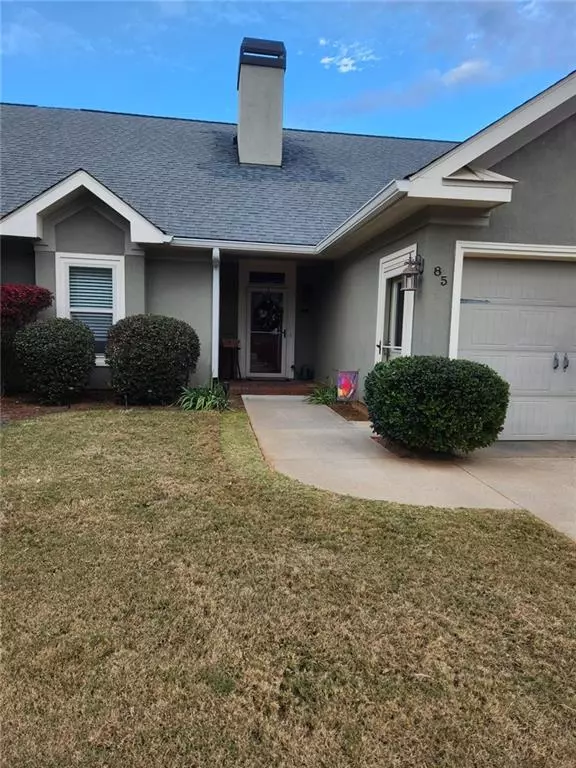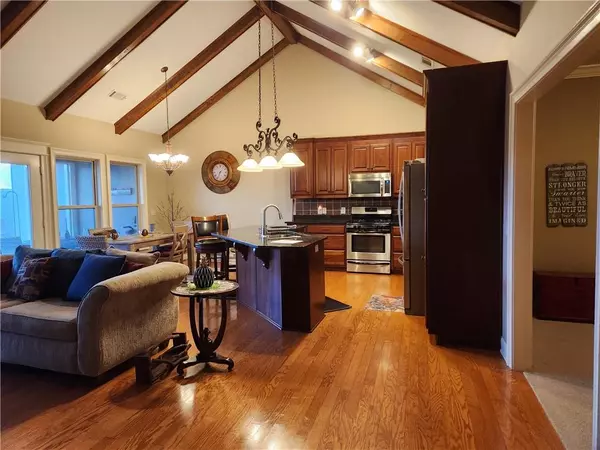
85 SUMMIT CANYON RD #H102 Dahlonega, GA 30533
2 Beds
2 Baths
1,694 SqFt
UPDATED:
Key Details
Property Type Condo
Sub Type Condominium
Listing Status Active
Purchase Type For Sale
Square Footage 1,694 sqft
Price per Sqft $253
Subdivision The Summit Of Dahlonega
MLS Listing ID 7684911
Style Contemporary,Ranch
Bedrooms 2
Full Baths 2
Construction Status Resale
HOA Fees $419/mo
HOA Y/N Yes
Year Built 2007
Annual Tax Amount $1,454
Tax Year 2024
Lot Size 2,613 Sqft
Acres 0.06
Property Sub-Type Condominium
Source First Multiple Listing Service
Property Description
Location
State GA
County Lumpkin
Area The Summit Of Dahlonega
Lake Name None
Rooms
Bedroom Description Double Master Bedroom,Master on Main
Other Rooms Garage(s)
Basement None
Main Level Bedrooms 2
Dining Room Great Room
Kitchen Cabinets Stain, Pantry, Stone Counters, View to Family Room
Interior
Interior Features Beamed Ceilings, Bookcases, Cathedral Ceiling(s), Disappearing Attic Stairs, Entrance Foyer, High Ceilings 10 ft Main
Heating Electric
Cooling Central Air, Heat Pump
Flooring Laminate
Fireplaces Number 1
Fireplaces Type Factory Built, Family Room, Gas Log, Gas Starter, Glass Doors, Great Room
Equipment None
Window Features Double Pane Windows
Appliance Dishwasher, Disposal, Dryer, Gas Range, Gas Water Heater, Refrigerator
Laundry Electric Dryer Hookup, Laundry Room, Main Level
Exterior
Exterior Feature Private Entrance, Rain Gutters
Parking Features Attached, Driveway, Garage, Garage Door Opener, Garage Faces Front, Kitchen Level, Level Driveway
Garage Spaces 2.0
Fence None
Pool Fenced, In Ground, Pool Cover
Community Features Clubhouse, Fitness Center, Gated, Homeowners Assoc, Meeting Room, Near Shopping, Pool, Street Lights
Utilities Available Cable Available, Electricity Available
Waterfront Description None
View Y/N Yes
View Mountain(s), Trees/Woods
Roof Type Composition,Ridge Vents,Shingle
Street Surface Asphalt
Accessibility None
Handicap Access None
Porch Breezeway, Covered, Enclosed, Rear Porch, Screened
Total Parking Spaces 2
Private Pool false
Building
Lot Description Back Yard, Front Yard, Level, Mountain Frontage
Story One
Foundation Combination, Concrete Perimeter
Sewer Public Sewer
Water Public, Other
Architectural Style Contemporary, Ranch
Level or Stories One
Structure Type Aluminum Siding,Blown-In Insulation,HardiPlank Type
Construction Status Resale
Schools
Elementary Schools Long Branch
Middle Schools Lumpkin County
High Schools Lumpkin County
Others
HOA Fee Include Maintenance Grounds,Maintenance Structure,Reserve Fund,Security
Senior Community no
Restrictions false
Tax ID 077 242
Ownership Condominium
Financing yes








