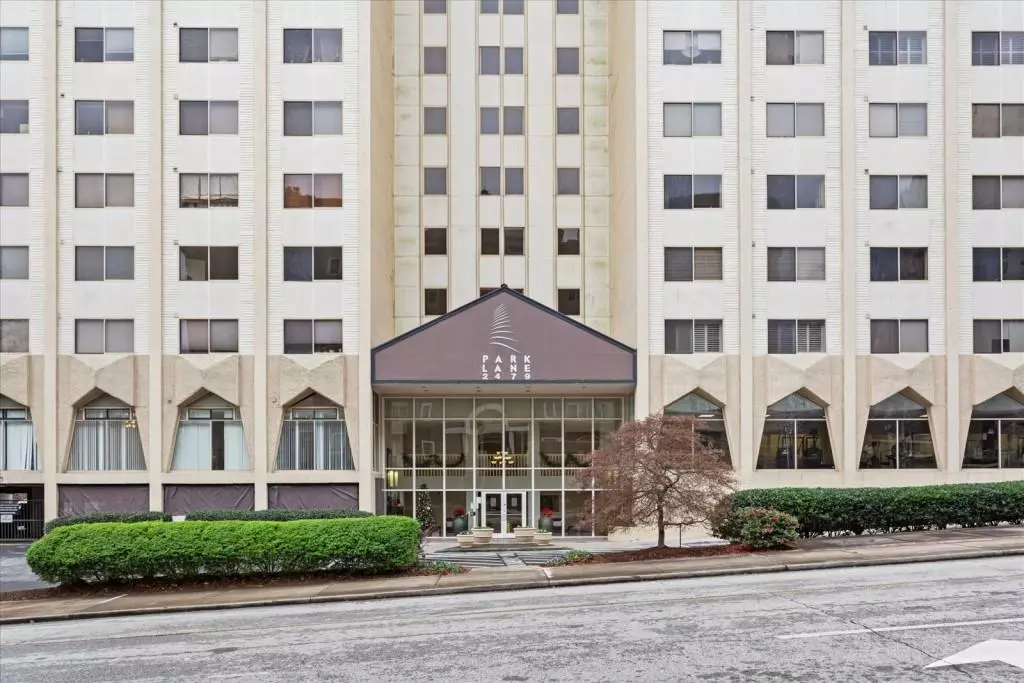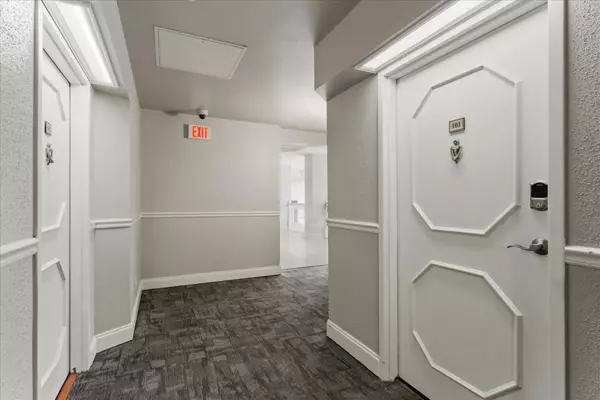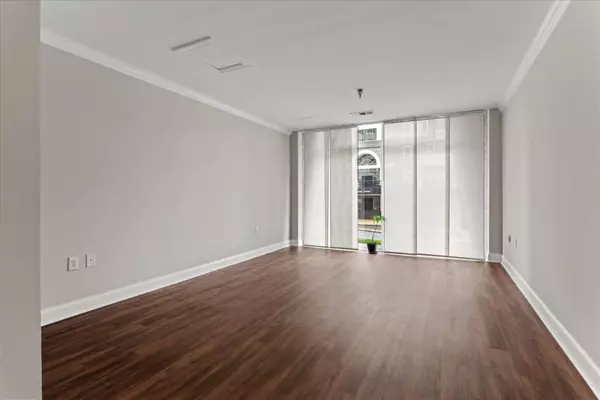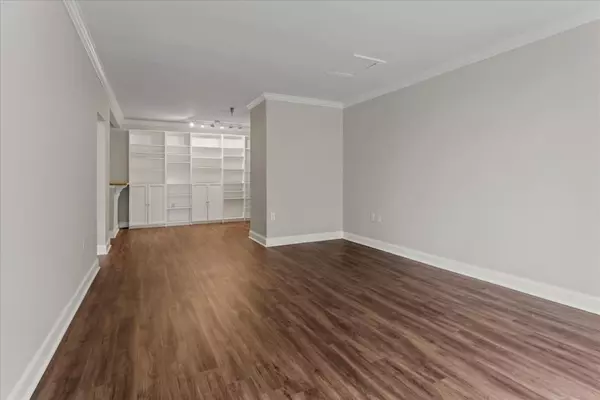2479 Peachtree RD #101 Atlanta, GA 30324
2 Beds
2 Baths
1,344 SqFt
UPDATED:
01/16/2025 01:01 PM
Key Details
Property Type Condo
Sub Type Condominium
Listing Status Active
Purchase Type For Sale
Square Footage 1,344 sqft
Price per Sqft $204
Subdivision Parklane On Peachtree
MLS Listing ID 7509560
Style High Rise (6 or more stories),Traditional
Bedrooms 2
Full Baths 2
Construction Status Resale
HOA Fees $1,366
HOA Y/N No
Originating Board First Multiple Listing Service
Year Built 1967
Annual Tax Amount $4,316
Tax Year 2023
Lot Size 1,306 Sqft
Acres 0.03
Property Description
Location
State GA
County Fulton
Lake Name None
Rooms
Bedroom Description Split Bedroom Plan
Other Rooms None
Basement None
Main Level Bedrooms 2
Dining Room Open Concept
Interior
Interior Features Bookcases
Heating Forced Air
Cooling Central Air
Flooring Carpet
Fireplaces Type None
Window Features None
Appliance Dishwasher, Disposal, Gas Range, Microwave, Refrigerator
Laundry In Hall
Exterior
Exterior Feature None
Parking Features Assigned, Garage
Garage Spaces 2.0
Fence None
Pool Gunite, In Ground
Community Features Business Center, Fitness Center, Gated, Homeowners Assoc, Meeting Room, Near Public Transport, Near Shopping, Pool, Sidewalks
Utilities Available Cable Available, Electricity Available, Sewer Available
Waterfront Description None
View City
Roof Type Other
Street Surface Asphalt
Accessibility None
Handicap Access None
Porch None
Private Pool false
Building
Lot Description Level
Story One
Foundation Concrete Perimeter
Sewer Public Sewer
Water Public
Architectural Style High Rise (6 or more stories), Traditional
Level or Stories One
Structure Type Concrete
New Construction No
Construction Status Resale
Schools
Elementary Schools River Eves
Middle Schools Willis A. Sutton
High Schools North Atlanta
Others
HOA Fee Include Door person,Electricity,Gas,Maintenance Grounds,Maintenance Structure,Swim,Trash,Water
Senior Community no
Restrictions true
Tax ID 17 010100130544
Ownership Condominium
Acceptable Financing Cash, Conventional, FHA, VA Loan
Listing Terms Cash, Conventional, FHA, VA Loan
Financing yes
Special Listing Condition None







