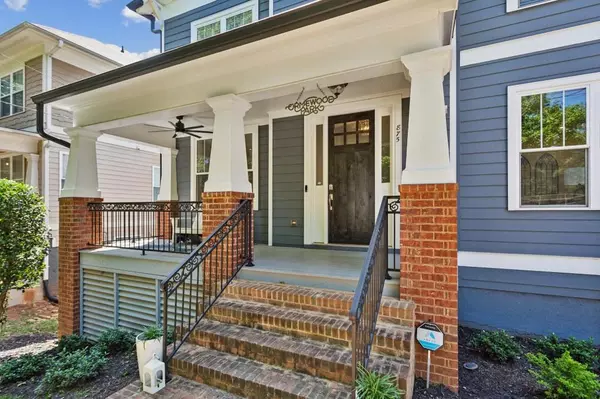875 Berne ST SE Atlanta, GA 30316
4 Beds
3.5 Baths
3,702 SqFt
UPDATED:
01/08/2025 08:05 PM
Key Details
Property Type Single Family Home
Sub Type Single Family Residence
Listing Status Active
Purchase Type For Sale
Square Footage 3,702 sqft
Price per Sqft $283
Subdivision Ormewood Park
MLS Listing ID 7501912
Style Traditional
Bedrooms 4
Full Baths 3
Half Baths 1
Construction Status Updated/Remodeled
HOA Y/N No
Originating Board First Multiple Listing Service
Year Built 2009
Annual Tax Amount $9,390
Tax Year 2024
Lot Size 7,753 Sqft
Acres 0.178
Property Description
Location is key, and this home delivers. Just two houses away from the newest Beltline section set to open later this year, you'll enjoy unparalleled access to Glenwood Park, Piedmont Park, and beyond. The expanding Beltline will soon connect to the Westside, making this property a cornerstone of both neighborhood charm and financial growth. Grant Park, located just half a mile away, offers abundant recreational and dining options, rounding out the perfect intown lifestyle. Don't miss the opportunity to own this extraordinary home in a thriving, rapidly developing area. Schedule your private tour today and experience all this exceptional property has to offer!
Location
State GA
County Fulton
Lake Name None
Rooms
Bedroom Description In-Law Floorplan
Other Rooms Shed(s)
Basement Daylight, Driveway Access, Exterior Entry, Finished, Full, Interior Entry
Dining Room Open Concept, Separate Dining Room
Interior
Interior Features Bookcases, Disappearing Attic Stairs, Double Vanity, Entrance Foyer, High Ceilings 9 ft Main, High Ceilings 9 ft Upper, High Speed Internet, Walk-In Closet(s)
Heating Central, Forced Air, Natural Gas, Zoned
Cooling Ceiling Fan(s), Central Air
Flooring Carpet, Ceramic Tile, Hardwood
Fireplaces Number 1
Fireplaces Type Gas Log
Window Features Insulated Windows,Plantation Shutters
Appliance Dishwasher, Disposal, Double Oven, Electric Cooktop, Electric Oven, Microwave, Trash Compactor
Laundry Laundry Room, Lower Level, Main Level
Exterior
Exterior Feature Private Yard, Rear Stairs, Storage
Parking Features Driveway, On Street, Parking Pad
Fence Back Yard
Pool None
Community Features Near Beltline, Near Public Transport, Near Schools, Near Shopping, Near Trails/Greenway, Park, Pickleball, Pool, Restaurant, Sidewalks, Street Lights, Tennis Court(s)
Utilities Available Cable Available, Electricity Available, Natural Gas Available, Phone Available, Sewer Available, Water Available
Waterfront Description None
View City
Roof Type Shingle
Street Surface Asphalt
Accessibility None
Handicap Access None
Porch Deck, Front Porch
Total Parking Spaces 3
Private Pool false
Building
Lot Description Back Yard, Front Yard, Landscaped
Story Three Or More
Foundation Concrete Perimeter
Sewer Public Sewer
Water Public
Architectural Style Traditional
Level or Stories Three Or More
Structure Type Cement Siding
New Construction No
Construction Status Updated/Remodeled
Schools
Elementary Schools Parkside
Middle Schools Martin L. King Jr.
High Schools Maynard Jackson
Others
Senior Community no
Restrictions false
Tax ID 14 001100010288
Special Listing Condition None







