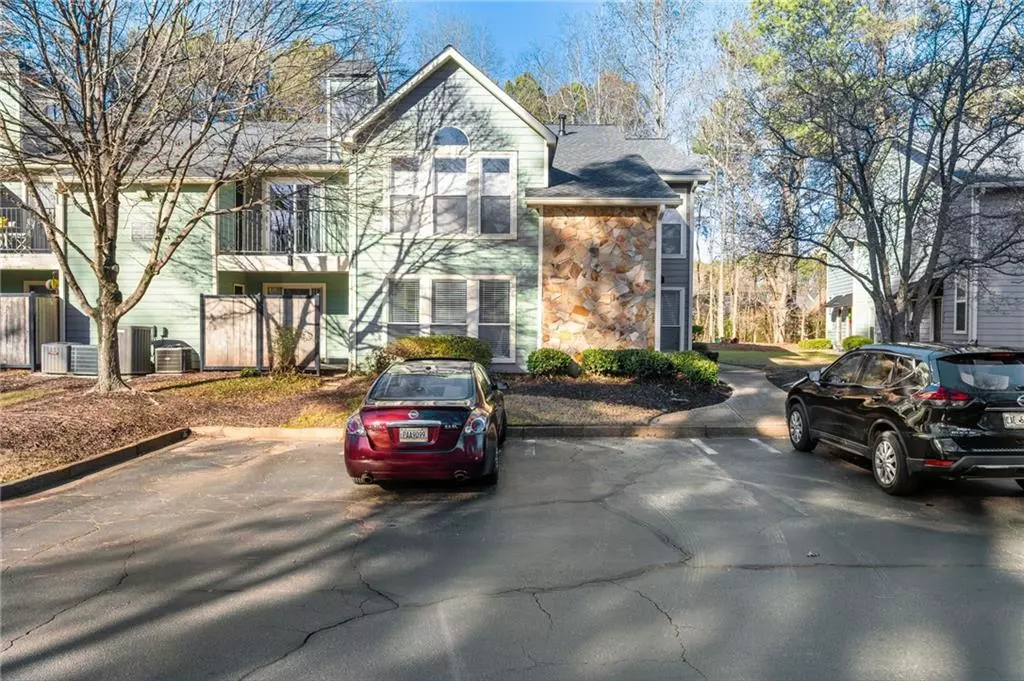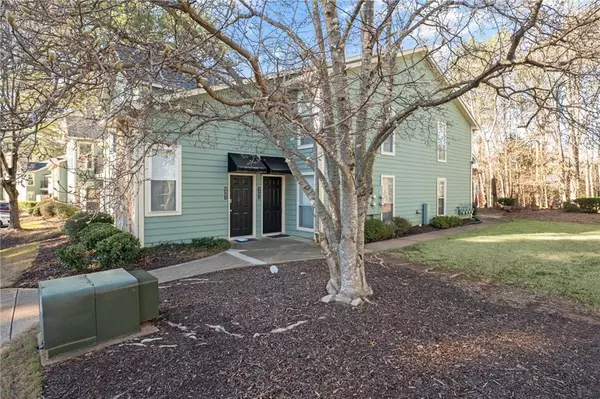4001 Canyon Point CIR Roswell, GA 30076
2 Beds
2 Baths
1,236 SqFt
UPDATED:
01/06/2025 01:28 PM
Key Details
Property Type Condo
Sub Type Condominium
Listing Status Active
Purchase Type For Rent
Square Footage 1,236 sqft
Subdivision Canyon Point
MLS Listing ID 7504385
Style Townhouse
Bedrooms 2
Full Baths 2
HOA Y/N No
Originating Board First Multiple Listing Service
Year Built 1986
Available Date 2025-01-04
Lot Size 1,237 Sqft
Acres 0.0284
Property Description
This charming condo is located in a fantastic community, offering the perfect blend of comfort and convenience. With 2 bedrooms and 2 bathrooms, this home is ideal for anyone looking for a cozy and manageable living space.
**Here's what you'll love about this property:**
* **Spacious living areas:** Enjoy an open floor plan with plenty of natural light, perfect for relaxing or entertaining guests.
* **Private outdoor space:** Step out onto your private patio and enjoy the fresh air.
* **Modern kitchen:** The kitchen features updated appliances and ample counter space.
* **Comfortable bedrooms:** Both bedrooms are generously sized and offer comfortable living.
* **Prime location:** You'll be close to shopping, dining, entertainment, and major highways, making it easy to get around town.
* **Community amenities:** Take advantage of the community's swimming pool and tennis courts.
**Additional features:**
* In-unit laundry
* Ample parking
* Rent includes water, trash, and exterior maintenance
We are looking for an applicant with 600+ credit score, 3x rent for income, and no recent evictions or bankruptcies. If you are unable to qualify based on these conditions ask us about our OneApp Guarantee Program. If we can not get you approved we will refund your application fee.
Don't miss out on this fantastic opportunity to live in a wonderful community! Contact us today to schedule a viewing.
Location
State GA
County Fulton
Lake Name None
Rooms
Bedroom Description None
Other Rooms None
Basement None
Main Level Bedrooms 2
Dining Room None
Interior
Interior Features Other
Heating Central
Cooling Central Air
Flooring Carpet, Luxury Vinyl
Fireplaces Number 1
Fireplaces Type Living Room
Window Features None
Appliance Dishwasher, Gas Oven, Gas Range, Microwave, Range Hood, Refrigerator
Laundry In Kitchen, Laundry Closet
Exterior
Exterior Feature Other
Parking Features Unassigned
Fence None
Pool None
Community Features Pool, Tennis Court(s)
Utilities Available Cable Available, Electricity Available, Natural Gas Available, Sewer Available, Water Available
Waterfront Description None
View Neighborhood
Roof Type Other
Street Surface Asphalt
Accessibility Accessible Entrance
Handicap Access Accessible Entrance
Porch Covered, Terrace
Total Parking Spaces 2
Private Pool false
Building
Lot Description Landscaped
Story One
Architectural Style Townhouse
Level or Stories One
Structure Type Cement Siding,Stone
New Construction No
Schools
Elementary Schools River Eves
Middle Schools Holcomb Bridge
High Schools Centennial
Others
Senior Community no
Tax ID 12 268306740968







