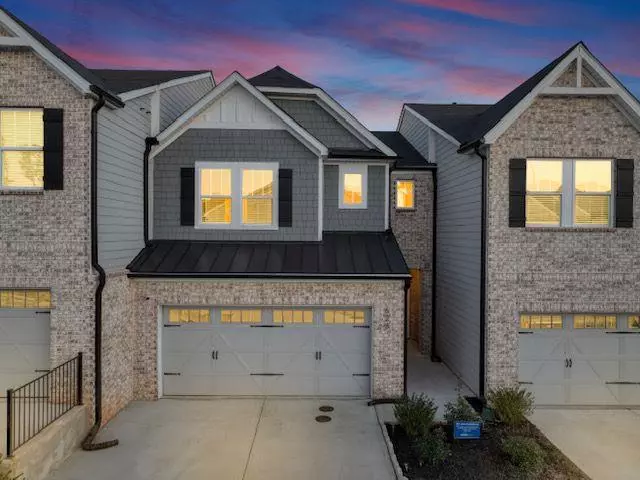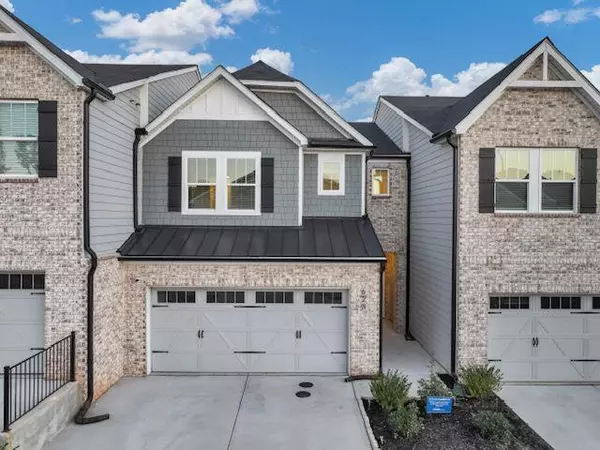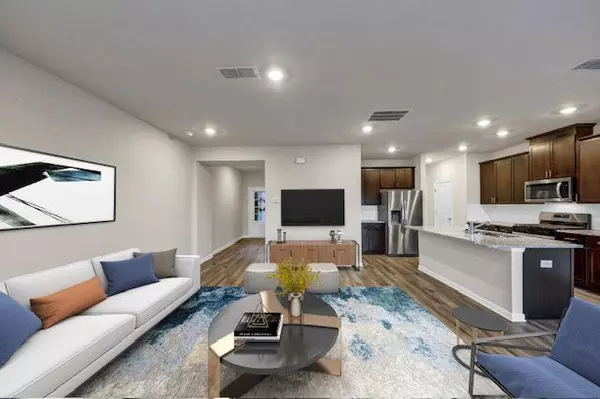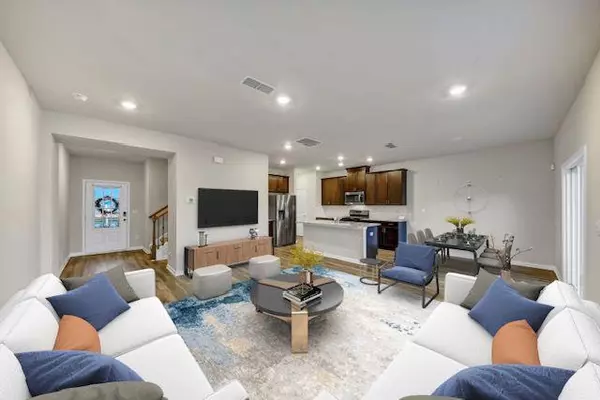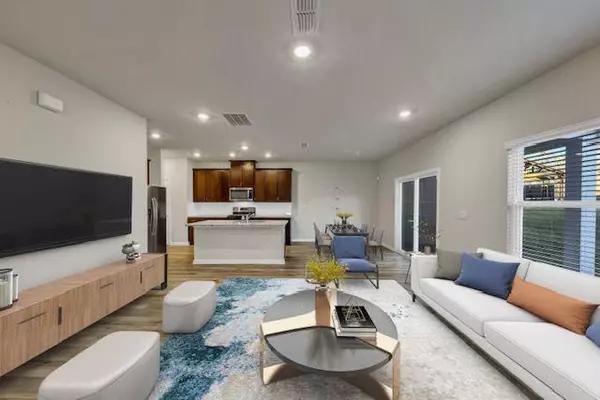623 Gabby PT SW Mableton, GA 30126
3 Beds
2.5 Baths
1,736 SqFt
UPDATED:
01/04/2025 01:02 PM
Key Details
Property Type Townhouse
Sub Type Townhouse
Listing Status Active
Purchase Type For Sale
Square Footage 1,736 sqft
Price per Sqft $213
Subdivision Willowcrest
MLS Listing ID 7503469
Style A-Frame
Bedrooms 3
Full Baths 2
Half Baths 1
Construction Status Resale
HOA Fees $150
HOA Y/N Yes
Originating Board First Multiple Listing Service
Year Built 2023
Annual Tax Amount $482
Tax Year 2023
Lot Size 0.300 Acres
Acres 0.3
Property Description
Location
State GA
County Cobb
Lake Name None
Rooms
Bedroom Description Oversized Master
Other Rooms None
Basement None
Main Level Bedrooms 1
Dining Room Great Room, Open Concept
Interior
Interior Features High Ceilings 10 ft Main, Entrance Foyer 2 Story
Heating Central
Cooling Zoned
Flooring Laminate
Fireplaces Type None
Window Features ENERGY STAR Qualified Windows
Appliance Dishwasher, Dryer
Laundry Laundry Closet
Exterior
Exterior Feature Lighting, Private Entrance
Parking Features Garage Door Opener
Fence None
Pool Above Ground
Community Features Clubhouse, Pool
Utilities Available Electricity Available, Cable Available, Water Available
Waterfront Description None
View Neighborhood
Roof Type Shingle
Street Surface Concrete
Accessibility None
Handicap Access None
Porch Patio
Total Parking Spaces 2
Private Pool false
Building
Lot Description Other
Story Two
Foundation Slab
Sewer Public Sewer
Water Public
Architectural Style A-Frame
Level or Stories Two
Structure Type HardiPlank Type,Cement Siding,Concrete
New Construction No
Construction Status Resale
Schools
Elementary Schools Mableton
Middle Schools Floyd
High Schools South Cobb
Others
HOA Fee Include Maintenance Structure,Swim,Tennis,Maintenance Grounds,Reserve Fund
Senior Community no
Restrictions false
Tax ID 17003001260
Ownership Other
Financing yes
Special Listing Condition None



