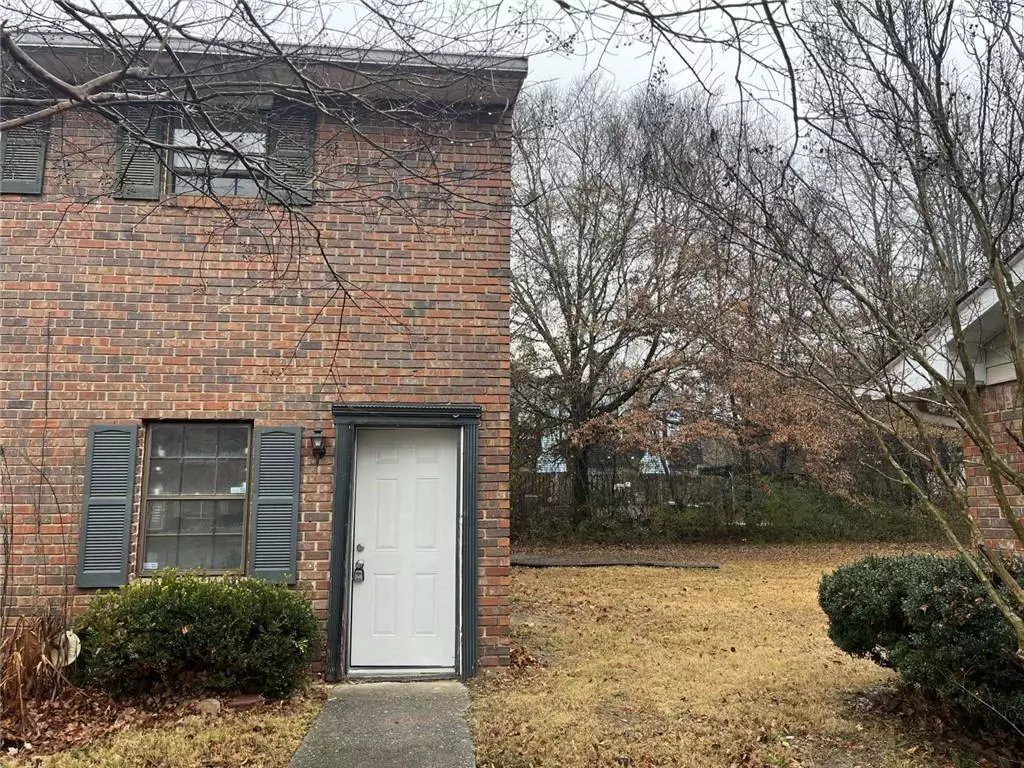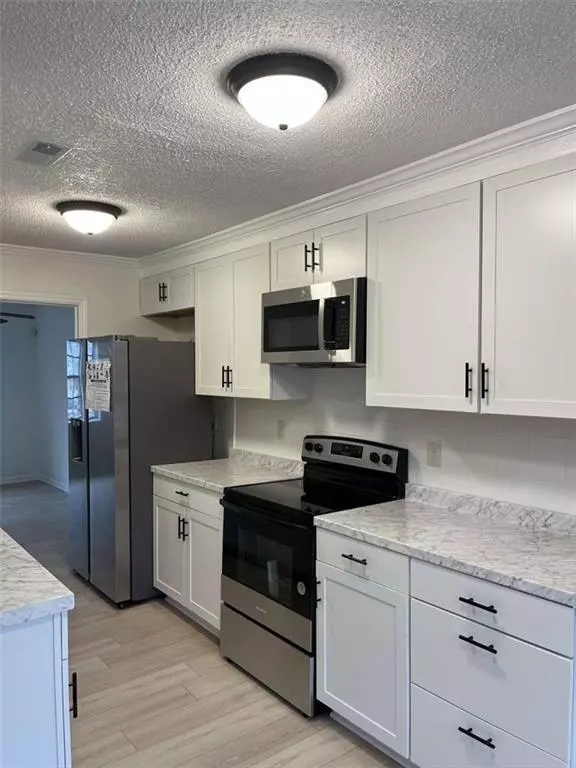6354 Shannon Pkwy #32F Union City, GA 30291
3 Beds
2.5 Baths
1,536 SqFt
UPDATED:
01/07/2025 03:27 AM
Key Details
Property Type Townhouse
Sub Type Townhouse
Listing Status Active
Purchase Type For Sale
Square Footage 1,536 sqft
Price per Sqft $104
Subdivision Old Virginia Condos
MLS Listing ID 7501616
Style Townhouse
Bedrooms 3
Full Baths 2
Half Baths 1
Construction Status Resale
HOA Fees $220
HOA Y/N Yes
Originating Board First Multiple Listing Service
Year Built 1974
Annual Tax Amount $765
Tax Year 2024
Lot Size 1,537 Sqft
Acres 0.0353
Property Description
Location
State GA
County Fulton
Lake Name None
Rooms
Bedroom Description Other
Other Rooms None
Basement None
Dining Room None
Interior
Interior Features Other
Heating Central
Cooling Ceiling Fan(s), Central Air
Flooring Vinyl
Fireplaces Type None
Window Features None
Appliance Dishwasher, Electric Range, Microwave, Refrigerator, Washer
Laundry Other
Exterior
Exterior Feature Other
Parking Features Parking Lot
Fence Back Yard
Pool None
Community Features Homeowners Assoc, Restaurant, Street Lights
Utilities Available Electricity Available, Sewer Available, Water Available
Waterfront Description None
View Other
Roof Type Composition
Street Surface Paved
Accessibility None
Handicap Access None
Porch Enclosed, Patio
Private Pool false
Building
Lot Description Level
Story Two
Foundation None
Sewer Public Sewer
Water Public
Architectural Style Townhouse
Level or Stories Two
Structure Type Brick 4 Sides
New Construction No
Construction Status Resale
Schools
Elementary Schools Gullatt
Middle Schools Camp Creek
High Schools Langston Hughes
Others
Senior Community no
Restrictions true
Tax ID 09F150700781196
Ownership Fee Simple
Acceptable Financing Cash, Conventional
Listing Terms Cash, Conventional
Financing no
Special Listing Condition None







