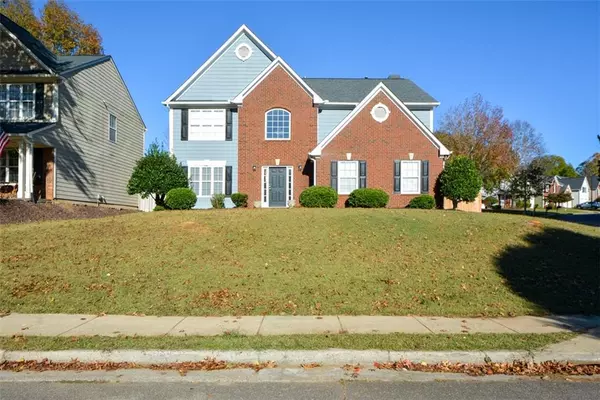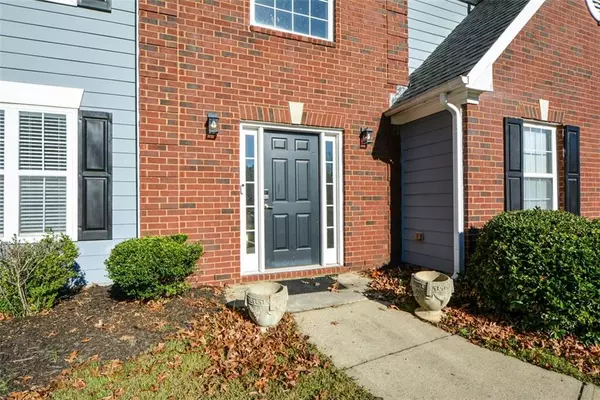3820 Mast CT NW Kennesaw, GA 30144
4 Beds
2.5 Baths
2,754 SqFt
UPDATED:
01/02/2025 01:01 PM
Key Details
Property Type Single Family Home
Sub Type Single Family Residence
Listing Status Active
Purchase Type For Sale
Square Footage 2,754 sqft
Price per Sqft $190
Subdivision Legacy Park
MLS Listing ID 7501590
Style Traditional
Bedrooms 4
Full Baths 2
Half Baths 1
Construction Status Resale
HOA Fees $785
HOA Y/N Yes
Originating Board First Multiple Listing Service
Year Built 1999
Annual Tax Amount $4,655
Tax Year 2024
Lot Size 8,106 Sqft
Acres 0.1861
Property Description
Welcome to your perfect home in the highly sought-after Legacy Park community! This stunning property is picture-perfect, move-in ready, and designed to impress.
You will fall in Love with this home from the moment you enter the two story welcoming foyer filled with light, you'll be captivated by the elegant staircase and the inviting atmosphere. The formal living and dining rooms are ideal for hosting family gatherings or entertaining friends, offering ample space for any occasion.
The renovated chef's kitchen is a culinary delight, featuring a new sink and faucet, stainless steel appliances, Custom new cabinets and new quartz counter tops, brand new flooring April 2024 and a spacious, sunlit eat-in area. You will not be disappointed in this amazing kitchen, whether you're cooking for a crowd or a quiet evening at home, this kitchen will inspire your inner chef.
On the main level, you'll find a private office that can easily double as a toy room or homeschooling space, catering to your lifestyle needs. The living room boasts custom-built bookshelves and a cozy gas starter fireplace, perfect for relaxing evenings.
Upstairs, the luxurious primary suite offers a tranquil retreat with a spa-like bathroom featuring a tiled shower, double vanity, and thoughtful upgrades. The secondary bedrooms are generously sized, with plenty of closet space for all your storage needs.
Additional highlights include a tiled laundry room, smart garage doors for quiet operation, a fenced backyard with a patio for outdoor enjoyment, and a newer HVAC system replaced in 2023 for peace of mind. Fence replaced in summer of 2023. Entire home was painted in 2023. Some of the upgrades on this home are the smart garage doors, google nest smart thermostat system and so so much more. This home is picture perfect and MOVE-IN ready and absolutely immaculate. One of the best homes you will find in Legacy Park. This home leads the pack!!!
Living in Legacy Park means more than just owning a home—it's a lifestyle. This planned community is renowned for its exceptional amenities, including tennis courts, swimming pools with a swim team, pickleball, basketball courts, miles of scenic walking trails, a clubhouse, seasonal farmers market events, an 18-hole disc golf course, a gym, and more!
Conveniently located near top-rated schools, shopping, entertainment, and with easy highway access, this home truly has it all.
Don't miss the opportunity to make this beautiful house your home! Contact us today to schedule a private tour.
Location
State GA
County Cobb
Lake Name None
Rooms
Bedroom Description Oversized Master
Other Rooms None
Basement None
Dining Room Open Concept, Seats 12+
Interior
Interior Features Disappearing Attic Stairs, Double Vanity, Entrance Foyer, Entrance Foyer 2 Story, High Ceilings 9 ft Main, High Speed Internet, Tray Ceiling(s)
Heating Natural Gas
Cooling Ceiling Fan(s), Central Air
Flooring Carpet, Ceramic Tile, Hardwood
Fireplaces Number 1
Fireplaces Type Factory Built, Family Room, Gas Log, Gas Starter
Window Features None
Appliance Dishwasher, Disposal, Gas Range, Microwave
Laundry Laundry Room
Exterior
Exterior Feature Private Entrance, Private Yard
Parking Features Garage, Garage Door Opener, Garage Faces Side, Kitchen Level, Level Driveway
Garage Spaces 2.0
Fence Back Yard, Fenced
Pool None
Community Features Clubhouse, Homeowners Assoc, Near Schools, Near Shopping, Near Trails/Greenway, Pickleball, Playground, Pool, Sidewalks, Street Lights, Swim Team, Tennis Court(s)
Utilities Available Cable Available, Electricity Available, Natural Gas Available, Phone Available, Sewer Available, Underground Utilities, Water Available
Waterfront Description None
View Neighborhood
Roof Type Composition
Street Surface Asphalt
Accessibility None
Handicap Access None
Porch Patio
Private Pool false
Building
Lot Description Back Yard, Front Yard, Landscaped, Level
Story Two
Foundation Slab
Sewer Public Sewer
Water Public
Architectural Style Traditional
Level or Stories Two
Structure Type Brick Front,Frame
New Construction No
Construction Status Resale
Schools
Elementary Schools Big Shanty/Kennesaw
Middle Schools Awtrey
High Schools North Cobb
Others
HOA Fee Include Maintenance Grounds,Reserve Fund,Swim,Tennis
Senior Community no
Restrictions false
Tax ID 20008702550
Special Listing Condition None







