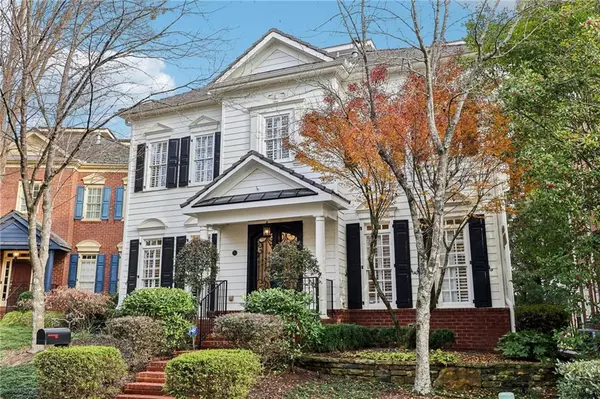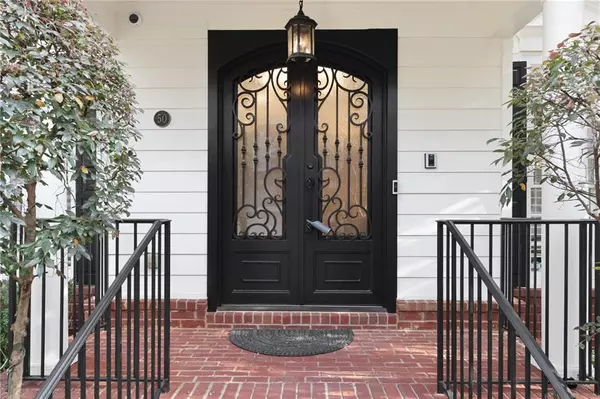
50 Conifer Park LN NE Atlanta, GA 30342
4 Beds
3.5 Baths
3,760 SqFt
OPEN HOUSE
Sun Dec 22, 2:00pm - 4:00pm
UPDATED:
12/20/2024 01:21 PM
Key Details
Property Type Single Family Home
Sub Type Single Family Residence
Listing Status Active
Purchase Type For Sale
Square Footage 3,760 sqft
Price per Sqft $264
Subdivision Longleaf
MLS Listing ID 7497991
Style Colonial
Bedrooms 4
Full Baths 3
Half Baths 1
Construction Status Resale
HOA Fees $1,500
HOA Y/N Yes
Originating Board First Multiple Listing Service
Year Built 2000
Annual Tax Amount $12,501
Tax Year 2024
Lot Size 4,068 Sqft
Acres 0.0934
Property Description
Location
State GA
County Fulton
Lake Name None
Rooms
Bedroom Description Sitting Room
Other Rooms None
Basement Crawl Space
Dining Room Separate Dining Room
Interior
Interior Features Bookcases, Coffered Ceiling(s), Crown Molding, Double Vanity, Entrance Foyer, High Ceilings 9 ft Upper, High Ceilings 10 ft Main, High Speed Internet, Tray Ceiling(s), Walk-In Closet(s)
Heating Forced Air, Natural Gas, Zoned
Cooling Attic Fan, Ceiling Fan(s), Central Air, Zoned
Flooring Carpet, Ceramic Tile, Hardwood
Fireplaces Number 2
Fireplaces Type Gas Log, Gas Starter, Glass Doors, Great Room, Master Bedroom
Window Features Plantation Shutters
Appliance Dishwasher, Disposal, Double Oven, Dryer, Electric Oven, ENERGY STAR Qualified Appliances, Gas Cooktop, Microwave, Range Hood, Refrigerator, Self Cleaning Oven, Washer
Laundry Laundry Room, Upper Level
Exterior
Exterior Feature Garden, Lighting, Private Entrance, Rain Gutters, Storage
Parking Features Attached, Driveway, Garage, Garage Door Opener, Garage Faces Rear, Level Driveway, Storage
Garage Spaces 2.0
Fence Back Yard, Wood
Pool None
Community Features Dog Park, Homeowners Assoc, Near Public Transport, Near Schools, Near Shopping, Near Trails/Greenway, Park, Playground, Street Lights
Utilities Available Cable Available, Electricity Available, Natural Gas Available, Phone Available, Sewer Available, Underground Utilities, Water Available
Waterfront Description None
View City
Roof Type Composition
Street Surface Asphalt,Concrete
Accessibility None
Handicap Access None
Porch Deck, Front Porch
Total Parking Spaces 4
Private Pool false
Building
Lot Description Back Yard, Front Yard, Landscaped, Sprinklers In Front, Sprinklers In Rear
Story Three Or More
Foundation Concrete Perimeter, Slab
Sewer Public Sewer
Water Public
Architectural Style Colonial
Level or Stories Three Or More
Structure Type Brick 4 Sides,Cement Siding
New Construction No
Construction Status Resale
Schools
Elementary Schools Sarah Rawson Smith
Middle Schools Willis A. Sutton
High Schools North Atlanta
Others
HOA Fee Include Maintenance Grounds
Senior Community no
Restrictions false
Special Listing Condition None








