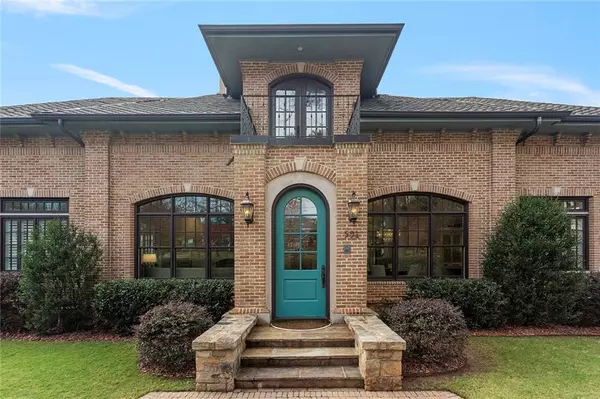
591 Park DR NE Atlanta, GA 30306
7 Beds
7.5 Baths
6,300 SqFt
UPDATED:
12/20/2024 04:15 AM
Key Details
Property Type Single Family Home
Sub Type Single Family Residence
Listing Status Active
Purchase Type For Sale
Square Footage 6,300 sqft
Price per Sqft $316
Subdivision Virginia Highlands
MLS Listing ID 7499735
Style European
Bedrooms 7
Full Baths 7
Half Baths 1
Construction Status Resale
HOA Y/N No
Originating Board First Multiple Listing Service
Year Built 2013
Annual Tax Amount $33,267
Tax Year 2023
Lot Size 9,975 Sqft
Acres 0.229
Property Description
The main house boasts an impressive array of en-suite bedrooms, including a main-level suite, three upper-level suites with a lavish primary suite featuring a kitchenette, sitting room, dual spacious closets, and a dedicated laundry area. The terrace level includes two bedrooms with a full kitchen, while a guest house offers its own kitchenette and cathedral ceilings.
Located just steps from Piedmont Park, the Beltline, and the Botanical Garden, this estate is perfectly positioned to enjoy the best of Midtown and Virginia-Highland. High-quality construction is evident throughout, with double-pane automobile glass windows, solid wood doors, and extensive wood trim. Sound-insulated walls and floors create a serene environment, complemented by a state-of-the-art filtered water system.
The gourmet kitchen is a chef's dream, featuring two Miele refrigerators, a Wolf range, and two Miele dishwashers. Luxurious touches include crystal chandeliers, marble fireplaces, and select oak flooring. Ample parking, wrought iron fencing, and 11'3" ceilings on the main level enhance the home's grandeur.
The guest house impresses with its full bath, fireplace, and convection oven. Convenience is key, with four laundry areas, a long-lasting roof, energy-efficient water heaters, and preparations for a generator and EV charger. Emtek door hardware and a wired security system add to the estate's appeal.
Entertainment is paramount, with a Control 4 automated system, surround sound speakers, and retractable awnings for outdoor enjoyment. This estate is a harmonious blend of luxury, comfort, and unique design. Schedule your private tour today to experience this unparalleled property firsthand.
Location
State GA
County Fulton
Lake Name None
Rooms
Bedroom Description In-Law Floorplan,Oversized Master,Sitting Room
Other Rooms Garage(s), Guest House
Basement Exterior Entry, Finished Bath, Full, Interior Entry
Main Level Bedrooms 2
Dining Room Seats 12+, Separate Dining Room
Interior
Interior Features Bookcases, Disappearing Attic Stairs, Double Vanity, Entrance Foyer, High Ceilings 10 ft Lower, High Ceilings 10 ft Main, High Speed Internet, His and Hers Closets, Smart Home, Walk-In Closet(s)
Heating Central, Forced Air, Hot Water
Cooling Central Air, Multi Units, Zoned
Flooring Hardwood, Tile
Fireplaces Number 4
Fireplaces Type Basement, Gas Starter, Glass Doors, Living Room, Other Room
Window Features Double Pane Windows,Shutters
Appliance Dishwasher, Disposal, Double Oven, Dryer, Gas Range, Microwave, Range Hood, Refrigerator, Self Cleaning Oven, Washer
Laundry In Basement, Lower Level, Main Level
Exterior
Exterior Feature Awning(s), Private Yard
Parking Features Garage, Garage Door Opener, Garage Faces Rear, Kitchen Level, Level Driveway, Parking Pad
Garage Spaces 2.0
Fence Back Yard, Fenced, Front Yard, Privacy, Wrought Iron
Pool None
Community Features None
Utilities Available Cable Available, Electricity Available, Natural Gas Available, Sewer Available, Water Available
Waterfront Description None
View Other
Roof Type Composition
Street Surface Paved
Accessibility None
Handicap Access None
Porch Deck, Rooftop, Side Porch
Total Parking Spaces 6
Private Pool false
Building
Lot Description Corner Lot
Story Three Or More
Foundation See Remarks
Sewer Public Sewer
Water Public
Architectural Style European
Level or Stories Three Or More
Structure Type Brick,Brick 4 Sides
New Construction No
Construction Status Resale
Schools
Elementary Schools Virginia-Highland
Middle Schools David T Howard
High Schools Midtown
Others
Senior Community no
Restrictions false
Acceptable Financing Cash, Conventional, Other
Listing Terms Cash, Conventional, Other
Special Listing Condition None








