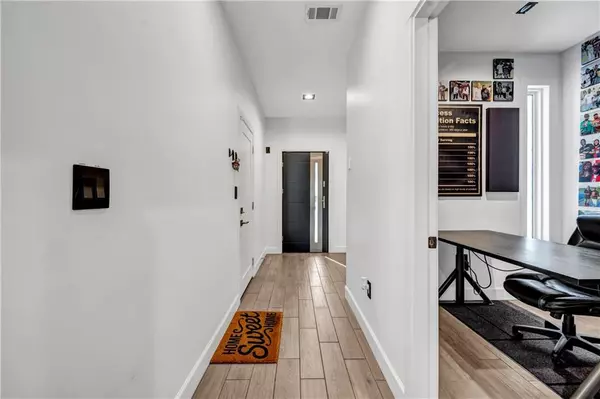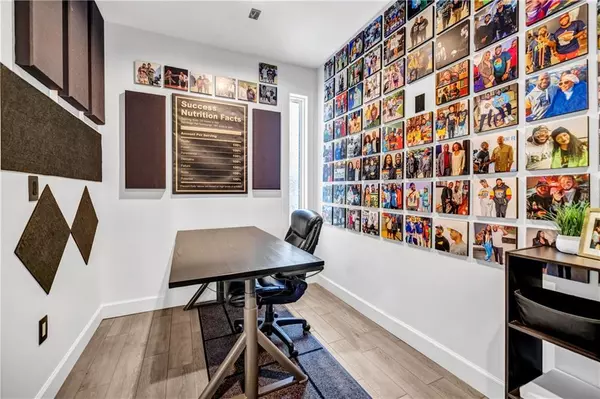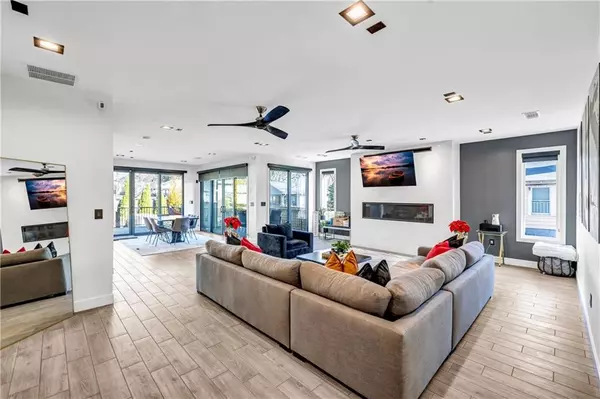
597 Hope ST SW Atlanta, GA 30310
3 Beds
2.5 Baths
3,175 SqFt
UPDATED:
12/20/2024 04:15 AM
Key Details
Property Type Single Family Home
Sub Type Single Family Residence
Listing Status Active
Purchase Type For Sale
Square Footage 3,175 sqft
Price per Sqft $261
Subdivision Pittsburgh
MLS Listing ID 7499753
Style Contemporary,Modern
Bedrooms 3
Full Baths 2
Half Baths 1
Construction Status Resale
HOA Y/N No
Originating Board First Multiple Listing Service
Year Built 2020
Annual Tax Amount $10,037
Tax Year 2024
Lot Size 6,603 Sqft
Acres 0.1516
Property Description
Inside, the open-concept layout features a chef's kitchen with a hidden refrigerator, pull-out spice rack, and streamlined cabinetry that blends style with functionality. Upstairs, a spacious loft offers a versatile space for entertaining, while both bedrooms feature spa-like en-suite baths. The primary suite opens to a private deck, perfect for enjoying your morning coffee or unwinding at sunset.
The outdoor spaces are equally impressive, with a fenced-in backyard that includes tropical landscaping, a tranquil koi pond, and multiple entertaining areas downstairs. Whether hosting guests or enjoying quiet evenings at home, this property offers the perfect blend of comfort and sophistication.
With no HOA and investor-friendly options, this home is ideal for homeowners and investors alike. Minutes from the BeltLine, Hartsfield-Jackson Airport, and Buckhead, this location offers convenience and connectivity.
Priced for a quick sale, this modern masterpiece is your chance to own a stunning home in one of Atlanta's most dynamic neighborhoods. Don't wait—schedule your showing today!
Location
State GA
County Fulton
Lake Name None
Rooms
Bedroom Description Double Master Bedroom,Oversized Master
Other Rooms None
Basement None
Dining Room Open Concept, Seats 12+
Interior
Interior Features Walk-In Closet(s)
Heating Central
Cooling Central Air
Flooring Hardwood, Tile
Fireplaces Type None
Window Features None
Appliance Dishwasher, Double Oven, Gas Oven, Gas Range
Laundry In Hall
Exterior
Exterior Feature Balcony
Parking Features Garage
Garage Spaces 2.0
Fence Privacy
Pool None
Community Features None
Utilities Available Cable Available, Electricity Available, Natural Gas Available, Sewer Available
Waterfront Description None
View Other
Roof Type Other
Street Surface None
Accessibility None
Handicap Access None
Porch Deck
Private Pool false
Building
Lot Description Back Yard
Story Two
Foundation None
Sewer Public Sewer
Water Public
Architectural Style Contemporary, Modern
Level or Stories Two
Structure Type Brick
New Construction No
Construction Status Resale
Schools
Elementary Schools Charles L. Gideons
Middle Schools Sylvan Hills
High Schools G.W. Carver
Others
Senior Community no
Restrictions false
Special Listing Condition None








