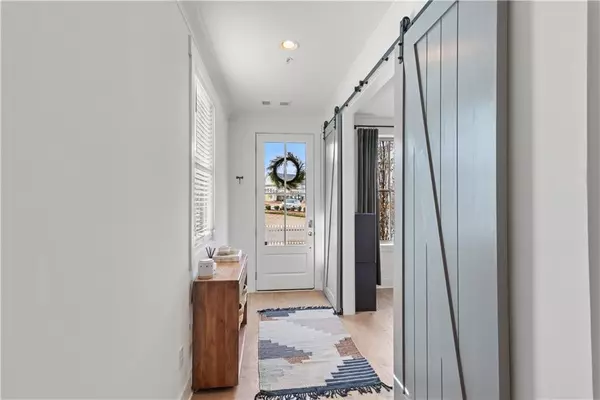
1007 Croft LN Woodstock, GA 30188
3 Beds
3.5 Baths
2,264 SqFt
UPDATED:
12/19/2024 09:44 PM
Key Details
Property Type Townhouse
Sub Type Townhouse
Listing Status Active
Purchase Type For Rent
Square Footage 2,264 sqft
Subdivision South On Main
MLS Listing ID 7499381
Style Townhouse
Bedrooms 3
Full Baths 3
Half Baths 1
HOA Y/N No
Originating Board First Multiple Listing Service
Year Built 2021
Available Date 2025-02-15
Lot Size 2,613 Sqft
Acres 0.06
Property Description
Upstairs, the enormous primary bedroom is a sanctuary equipped with fireplace, custom cabinets and a balcony for enjoying South on Main's iconic sunset views. The primary bath features a spa-like shower, double vanities with quartz countertops and a custom walk-in closet for ample storage. A third bedroom with luxurious full bath has large windows and closet. The laundry room comes equipped with washer/dryer and storage cabinets. Permanent stairs lead to gigantic attic for all of your storage needs.
The JW Collection's award winning amenities will keep you entertained! Enjoy the community pool, fitness center, playground, fire pit, grills/picnic area, amphitheater and parks. The neighborhood is attached to the Noonday Creek Trail and features sidewalks throughout. South on Main is conveniently located for walking to downtown Woodstock and for enjoying easy access to I-575/ I-75. Welcome home!
Application fee $70/per adult at https://propertymanagement.bhhsgeorgia.com/Rental-Application. Listing agent to write lease.
Location
State GA
County Cherokee
Lake Name None
Rooms
Bedroom Description None
Other Rooms None
Basement None
Dining Room Open Concept
Interior
Interior Features Bookcases, Crown Molding, High Ceilings 10 ft Lower, High Ceilings 10 ft Main, High Ceilings 10 ft Upper, High Speed Internet, Permanent Attic Stairs, Walk-In Closet(s)
Heating Natural Gas
Cooling Ceiling Fan(s), Central Air
Flooring Hardwood
Fireplaces Number 1
Fireplaces Type Gas Log, Gas Starter
Window Features Double Pane Windows
Appliance Dishwasher, Disposal, Gas Cooktop, Microwave, Range Hood, Refrigerator
Laundry Laundry Room, Upper Level
Exterior
Exterior Feature Balcony
Parking Features Garage
Garage Spaces 2.0
Fence Front Yard, Wood
Pool None
Community Features Clubhouse, Dog Park, Fitness Center, Homeowners Assoc, Playground, Pool
Utilities Available Cable Available, Electricity Available, Natural Gas Available, Phone Available, Sewer Available, Underground Utilities, Water Available
Waterfront Description None
View Neighborhood
Roof Type Composition
Street Surface Asphalt
Accessibility None
Handicap Access None
Porch Deck
Private Pool false
Building
Lot Description Front Yard
Story Three Or More
Architectural Style Townhouse
Level or Stories Three Or More
Structure Type Brick,Fiber Cement
New Construction No
Schools
Elementary Schools Woodstock
Middle Schools Woodstock
High Schools Woodstock
Others
Senior Community no








