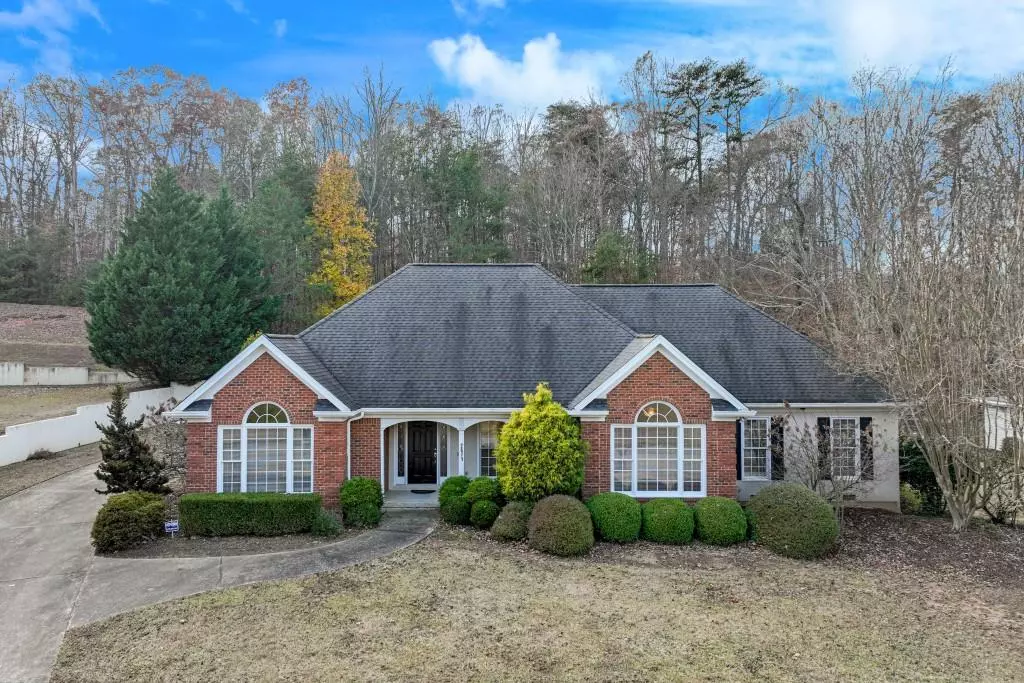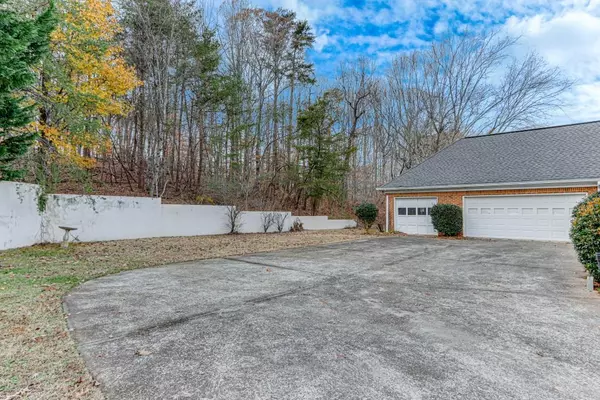
2671 WATERS EDGE DR Gainesville, GA 30504
3 Beds
2 Baths
2,211 SqFt
UPDATED:
12/18/2024 04:46 PM
Key Details
Property Type Single Family Home
Sub Type Single Family Residence
Listing Status Active
Purchase Type For Sale
Square Footage 2,211 sqft
Price per Sqft $189
Subdivision Waters Edge
MLS Listing ID 7499110
Style Ranch
Bedrooms 3
Full Baths 2
Construction Status Resale
HOA Fees $150
HOA Y/N Yes
Originating Board First Multiple Listing Service
Year Built 1994
Annual Tax Amount $4,895
Tax Year 2024
Lot Size 0.550 Acres
Acres 0.55
Property Description
Location
State GA
County Hall
Lake Name None
Rooms
Bedroom Description Master on Main,Sitting Room,Split Bedroom Plan
Other Rooms None
Basement None
Main Level Bedrooms 3
Dining Room Separate Dining Room
Interior
Interior Features Central Vacuum, Double Vanity, Tray Ceiling(s), Vaulted Ceiling(s), Walk-In Closet(s)
Heating Central, Forced Air, Natural Gas
Cooling Ceiling Fan(s), Central Air, Electric
Flooring Carpet, Hardwood
Fireplaces Number 1
Fireplaces Type Factory Built, Family Room, Gas Log, Glass Doors
Window Features Double Pane Windows,Insulated Windows
Appliance Dishwasher, Electric Range, Gas Water Heater, Microwave
Laundry None
Exterior
Exterior Feature Garden
Parking Features Attached, Driveway, Garage, Garage Faces Side, Kitchen Level, Level Driveway
Garage Spaces 3.0
Fence None
Pool None
Community Features Homeowners Assoc, Street Lights
Utilities Available Underground Utilities
Waterfront Description None
View Other
Roof Type Composition,Ridge Vents
Street Surface Paved
Accessibility None
Handicap Access None
Porch Deck, Front Porch, Patio
Private Pool false
Building
Lot Description Landscaped, Level, Private
Story One
Foundation Slab
Sewer Public Sewer
Water Public
Architectural Style Ranch
Level or Stories One
Structure Type Brick 3 Sides,Stucco
New Construction No
Construction Status Resale
Schools
Elementary Schools Gainesville Exploration Academy
Middle Schools Gainesville West
High Schools Gainesville
Others
Senior Community no
Restrictions false
Tax ID 08005 000112
Ownership Fee Simple
Acceptable Financing Cash, Conventional, VA Loan
Listing Terms Cash, Conventional, VA Loan
Financing no
Special Listing Condition None








