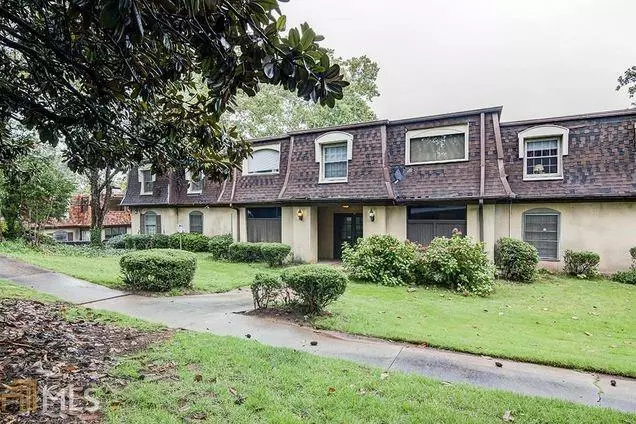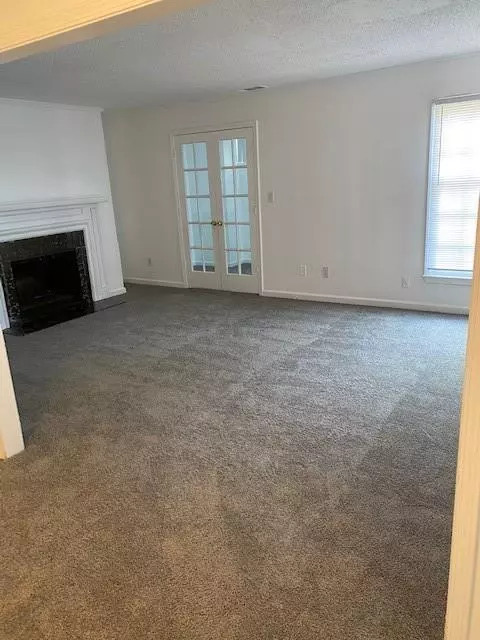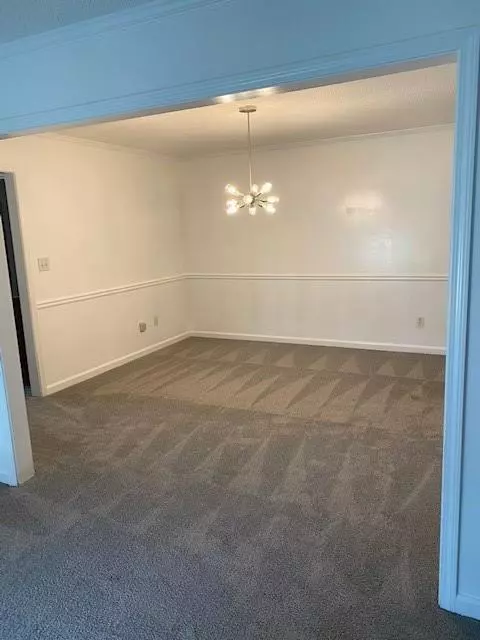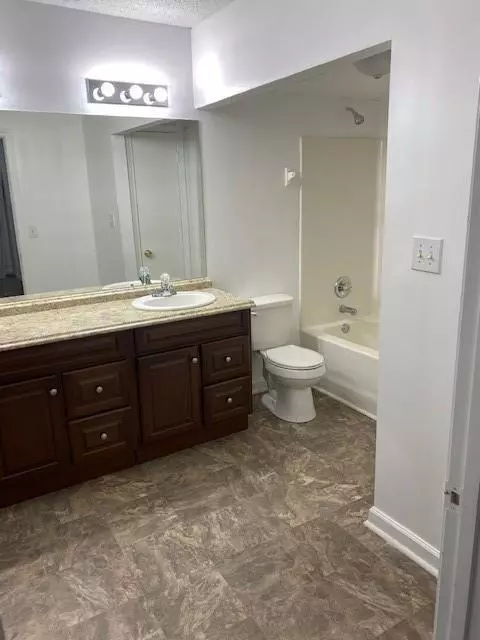
143 Rue Fontaine Lithonia, GA 30038
2 Beds
2 Baths
1,376 SqFt
UPDATED:
12/19/2024 03:13 AM
Key Details
Property Type Condo
Sub Type Condominium
Listing Status Coming Soon
Purchase Type For Sale
Square Footage 1,376 sqft
Price per Sqft $86
Subdivision Fontaine West
MLS Listing ID 7495230
Style Garden (1 Level)
Bedrooms 2
Full Baths 2
Construction Status Resale
HOA Fees $220
HOA Y/N Yes
Originating Board First Multiple Listing Service
Year Built 1971
Lot Size 95 Sqft
Acres 0.0022
Property Description
Fully upgraded prior to tenant occupancy, the condo features modern interiors, a sunroom/office space, a separate dining room, and a spacious family room. The unit also includes a washer and dryer for added convenience. Previously leased for $1,560/month for 4 years, this property is primed for immediate income generation. With no rental restrictions, you have the freedom to rent or turn this space into your dream home. Seller is offering the property As-Is, so you can make it yours at an incredible value.
Seize the opportunity to invest in this rare gem! No FHA loans.
Location
State GA
County Dekalb
Lake Name None
Rooms
Bedroom Description Oversized Master,Other
Other Rooms None
Basement None
Main Level Bedrooms 2
Dining Room Dining L
Interior
Interior Features Other
Heating Central
Cooling Central Air
Flooring Carpet, Vinyl
Fireplaces Number 1
Fireplaces Type Living Room
Window Features Insulated Windows
Appliance Dishwasher, Electric Range, Refrigerator
Laundry Laundry Closet, Main Level
Exterior
Exterior Feature None
Parking Features Unassigned
Fence None
Pool None
Community Features Homeowners Assoc, Near Public Transport, Street Lights, Other
Utilities Available Cable Available, Electricity Available, Natural Gas Available, Phone Available, Underground Utilities, Water Available
Waterfront Description None
View Other
Roof Type Other
Street Surface Paved
Accessibility Accessible Approach with Ramp, Accessible Hallway(s), Accessible Kitchen Appliances
Handicap Access Accessible Approach with Ramp, Accessible Hallway(s), Accessible Kitchen Appliances
Porch None
Total Parking Spaces 1
Private Pool false
Building
Lot Description Other
Story One
Foundation Slab
Sewer Public Sewer
Water Public
Architectural Style Garden (1 Level)
Level or Stories One
Structure Type Stucco
New Construction No
Construction Status Resale
Schools
Elementary Schools Fairington
Middle Schools Salem
High Schools Lithonia
Others
Senior Community no
Restrictions false
Tax ID 16 055 07 063
Ownership Fee Simple
Acceptable Financing Cash, Conventional, VA Loan
Listing Terms Cash, Conventional, VA Loan
Financing no
Special Listing Condition None








