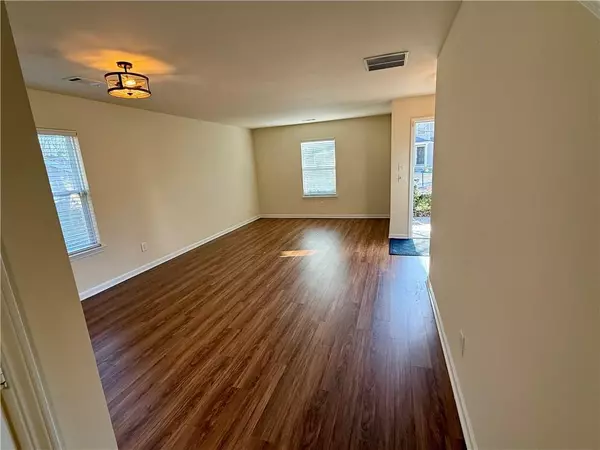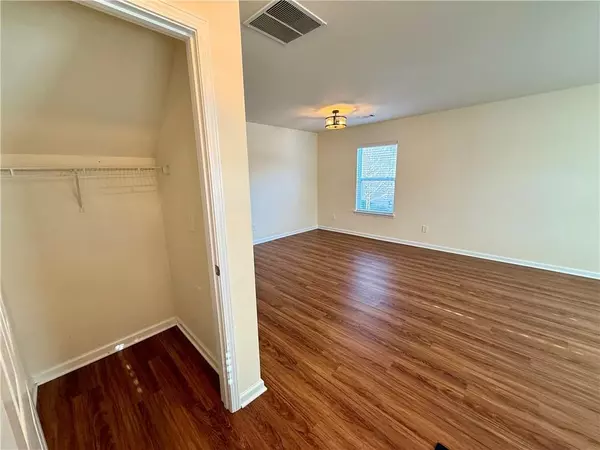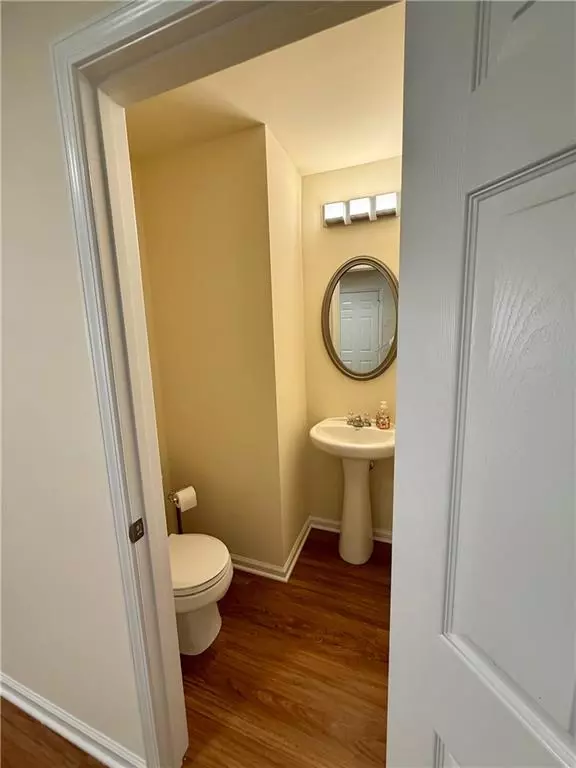
3015 Carnegie Hall CT Cumming, GA 30040
4 Beds
2.5 Baths
2,517 SqFt
UPDATED:
12/19/2024 09:46 AM
Key Details
Property Type Single Family Home
Sub Type Single Family Residence
Listing Status Active
Purchase Type For Sale
Square Footage 2,517 sqft
Price per Sqft $198
Subdivision Ansley At Pilgrim
MLS Listing ID 7498413
Style Country
Bedrooms 4
Full Baths 2
Half Baths 1
Construction Status Resale
HOA Y/N No
Originating Board First Multiple Listing Service
Year Built 2008
Annual Tax Amount $3,373
Tax Year 2024
Lot Size 7,840 Sqft
Acres 0.18
Property Description
Wake up every morning to peaceful sounds of birds chattering in the neighboring Central Park forest.
Welcome to this spacious and beautifully remodeled 2-story home in the sought-after Ansley at Pilgrim Mills neighborhood.
Offering 2,517 sq ft of thoughtfully designed living space, this 4-bedroom, 2.5-bath home is perfect for families or professionals seeking modern comforts in an ideal location. Minutes from GA-400 for an easy commute to Alpharetta and Atlanta and a short distance to beautiful Lake Lanier for water sports activities or leisurely weekends.
Step inside to discover a spacious and completely remodeled interior, filled with natural light and featuring a brand-new kitchen with elegant quartz countertops, top-of-the-line brand new appliances, premium vinyl flooring and sleek modern LED lighting throughout. Freshly painted walls and new HVAC systems and water heater offer peace of mind, making this home move-in ready.
Enjoy your privacy in the large, fully fenced backyard, complete with a privacy wall bordering Central Park - ideal for outdoor gatherings or relaxation.
Built in 2008 and updated this year, this home offers both style and functionality with many extra living spaces, a cozy breakfast/coffee area, separate dining room and living room, spacious loft space for office or second TV room. Master bedroom is very spacious with a large bathroom (shower and tub) and walk-in closet. The laundry room is upstairs and the washer and dryer are included. The house is wired for AT&T fiber optics fast internet.
This home is in a beautiful neighborhood in a highly regarded school district and close to local dining and shopping options.
Don't miss out on this exceptional home, perfect for those seeking modern living in a prime location.
Location
State GA
County Forsyth
Lake Name None
Rooms
Bedroom Description Oversized Master
Other Rooms None
Basement None
Dining Room Open Concept
Interior
Interior Features High Speed Internet
Heating Central
Cooling Central Air
Flooring Luxury Vinyl
Fireplaces Type None
Window Features Double Pane Windows
Appliance Dishwasher, Electric Oven, Electric Range, Electric Water Heater, ENERGY STAR Qualified Appliances, Microwave, Refrigerator, Washer
Laundry Laundry Room, Upper Level
Exterior
Exterior Feature Garden, Private Yard, Rain Gutters
Parking Features Garage, Garage Door Opener, Garage Faces Front
Garage Spaces 2.0
Fence Fenced
Pool None
Community Features Pickleball, Playground, Pool, Sidewalks
Utilities Available Cable Available, Electricity Available, Phone Available, Underground Utilities, Water Available
Waterfront Description None
View Trees/Woods
Roof Type Shingle
Street Surface Asphalt
Accessibility Accessible Kitchen
Handicap Access Accessible Kitchen
Porch None
Private Pool false
Building
Lot Description Back Yard
Story Two
Foundation Concrete Perimeter
Sewer Public Sewer
Water Public
Architectural Style Country
Level or Stories Two
Structure Type Brick Front,Vinyl Siding
New Construction No
Construction Status Resale
Schools
Elementary Schools Chattahoochee - Forsyth
Middle Schools Otwell
High Schools Forsyth Central
Others
Senior Community no
Restrictions false
Tax ID 193 428
Acceptable Financing 1031 Exchange, Cash, Conventional, FHA, VA Loan
Listing Terms 1031 Exchange, Cash, Conventional, FHA, VA Loan
Special Listing Condition None








