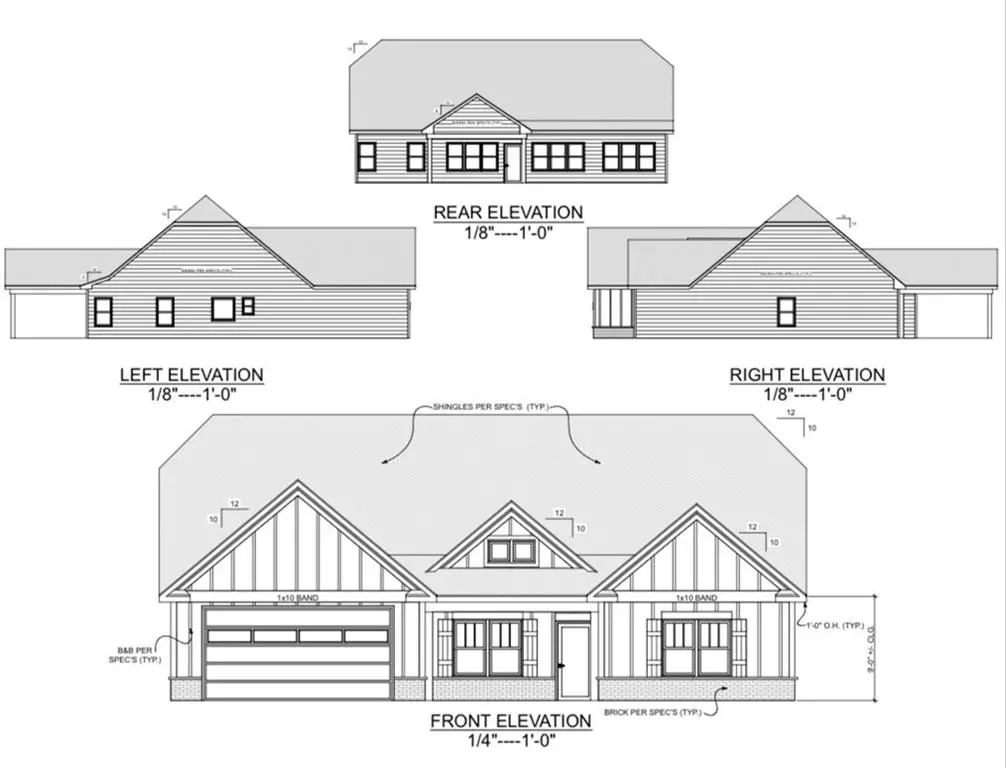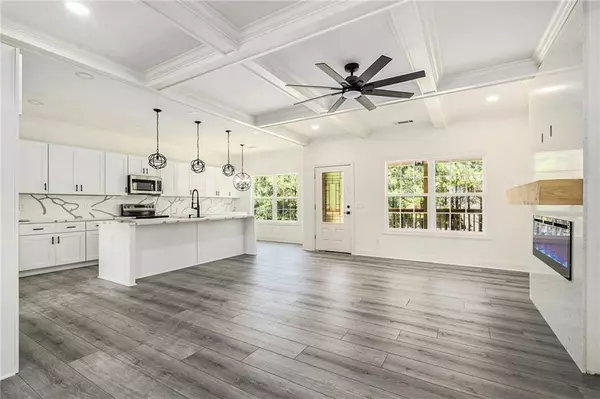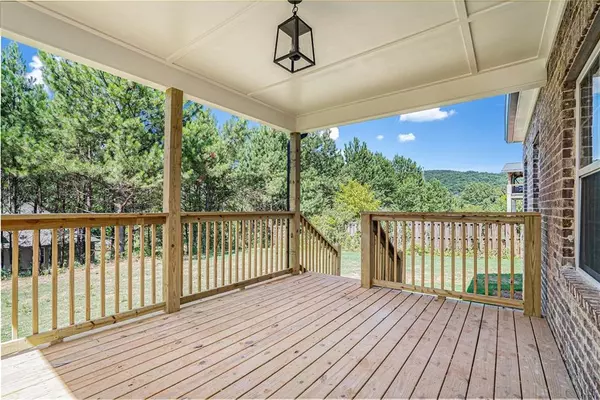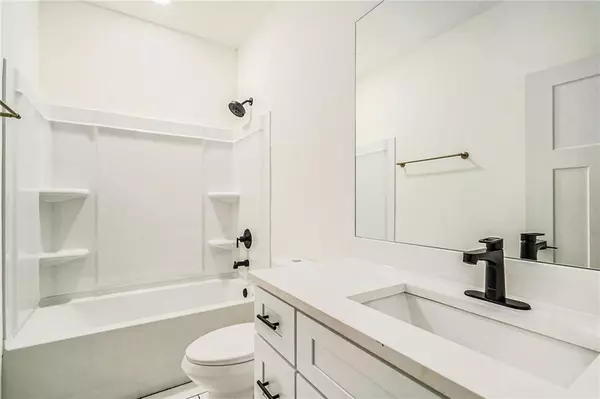
L113 Riley ST Chatsworth, GA 30705
4 Beds
3 Baths
2,200 SqFt
UPDATED:
12/17/2024 01:02 PM
Key Details
Property Type Single Family Home
Sub Type Single Family Residence
Listing Status Active
Purchase Type For Sale
Square Footage 2,200 sqft
Price per Sqft $184
Subdivision Greystone
MLS Listing ID 7498303
Style Contemporary,Modern
Bedrooms 4
Full Baths 3
Construction Status New Construction
HOA Y/N No
Originating Board First Multiple Listing Service
Tax Year 2024
Lot Size 0.310 Acres
Acres 0.31
Property Description
Location
State GA
County Murray
Lake Name None
Rooms
Bedroom Description Master on Main,Other
Other Rooms None
Basement None
Main Level Bedrooms 4
Dining Room Dining L
Interior
Interior Features Vaulted Ceiling(s), Walk-In Closet(s)
Heating Central, Forced Air
Cooling Ceiling Fan(s), Central Air
Flooring Hardwood, Other
Fireplaces Number 1
Fireplaces Type Factory Built
Window Features None
Appliance Dishwasher, Electric Range, Microwave, Other
Laundry Laundry Room, Main Level
Exterior
Exterior Feature None
Parking Features Garage, Garage Door Opener
Garage Spaces 2.0
Fence None
Pool None
Community Features None
Utilities Available Cable Available, Electricity Available, Sewer Available, Water Available
Waterfront Description None
View Other
Roof Type Composition,Shingle
Street Surface Paved
Accessibility None
Handicap Access None
Porch Rear Porch
Private Pool false
Building
Lot Description Level
Story One
Foundation Slab
Sewer Public Sewer
Water Public
Architectural Style Contemporary, Modern
Level or Stories One
Structure Type Brick,Other
New Construction No
Construction Status New Construction
Schools
Elementary Schools Chatsworth
Middle Schools Gladden
High Schools Murray County
Others
Senior Community no
Restrictions false
Special Listing Condition None








