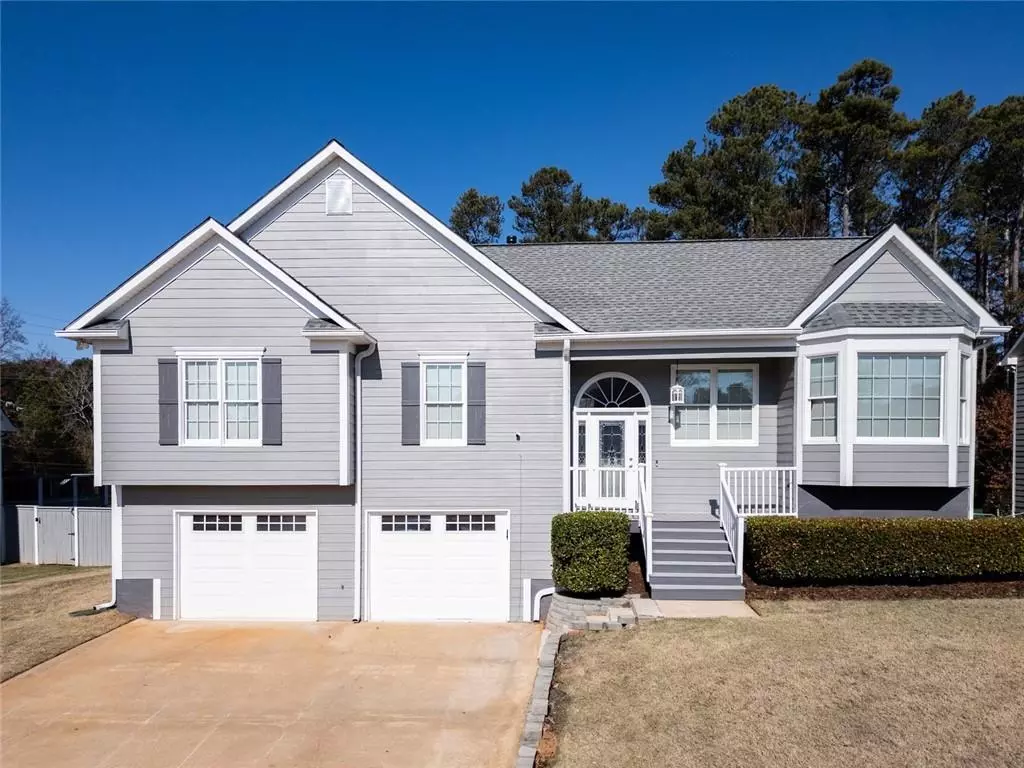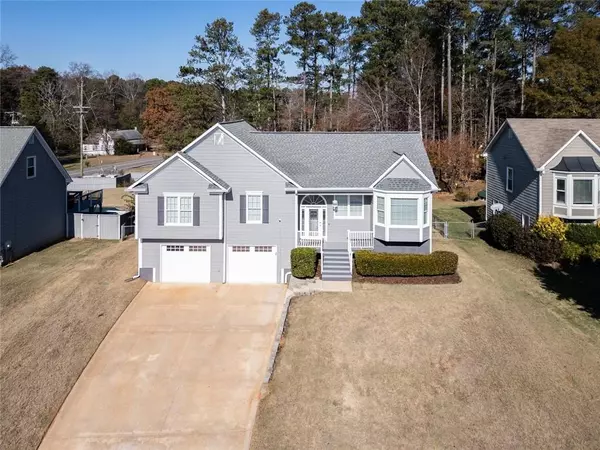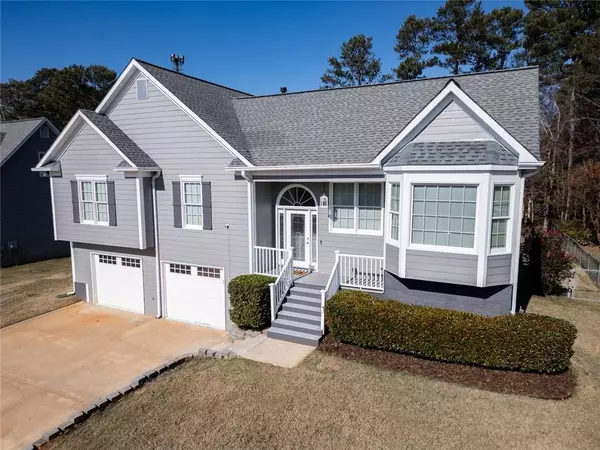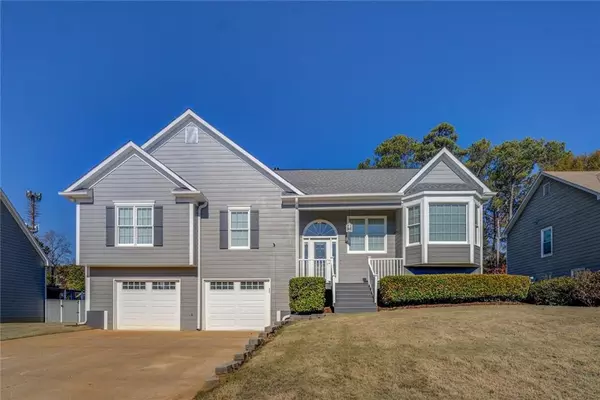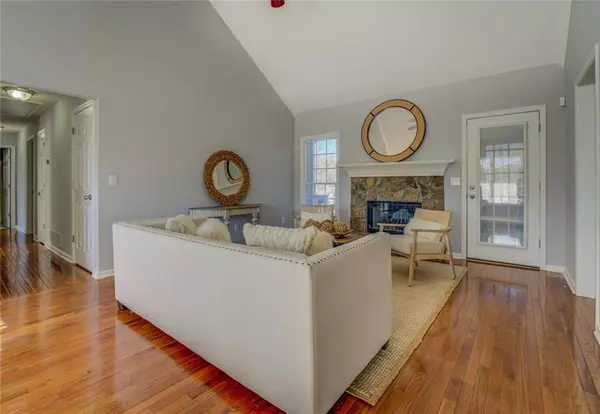
1103 Etowah Valley LN Woodstock, GA 30189
3 Beds
2.5 Baths
2,546 SqFt
UPDATED:
12/15/2024 01:36 PM
Key Details
Property Type Single Family Home
Sub Type Single Family Residence
Listing Status Active
Purchase Type For Sale
Square Footage 2,546 sqft
Price per Sqft $208
Subdivision Etowah Valley Estates
MLS Listing ID 7498065
Style Traditional
Bedrooms 3
Full Baths 2
Half Baths 1
Construction Status Resale
HOA Y/N No
Originating Board First Multiple Listing Service
Year Built 1992
Annual Tax Amount $4,141
Tax Year 2023
Lot Size 0.407 Acres
Acres 0.4071
Property Description
This impeccably maintained 3-bedroom, 2.5-bath home with a finished basement and spacious flat backyard offers 2,546 square feet of thoughtfully designed living space, this home perfectly balances style, comfort, and functionality. Inside, you'll find gorgeous hardwood floors throughout the main living areas, hall, and kitchen. The bright and airy family room features vaulted ceiling, a gas-burning stone fireplace, and abundant natural light. The modern eat-in kitchen boasts quartz countertops, stainless steel appliances, and a separate dining room perfect for entertaining. Step outside from the kitchen's breakfast area to a screened porch overlooking the large, fully fenced backyard. The primary suite includes tray ceilings, walk-in closet, and an ensuite bathroom with a soaking tub and a separate walk-in shower. Two additional bedrooms, a full bath, and a convenient laundry room complete the main level. Outside, is an entertainers dream with the deck and lower patio overlooking a huge level fenced backyard and inground saltwater swimming pool. The deck is equipped with a natural gas line for grilling, making it ideal for outdoor entertaining. The finished basement offers a wet bar, half bath, and versatile space for a home gym, theater, or additional living area, as well as a dedicated storage room. The oversized two-car garage includes storage cabinets and a finished floor.
This home comes with numerous upgrades, including a durable TimberTech front porch, a brand-new refrigerator, updated lighting, and a central vacuum system. The basement features elegant Italian tile, while brand-new carpet has been installed in the primary and secondary bedrooms as well as the stairs leading to the basement. The interior has been newly painted, upgraded pool motor and filtration system 2024, and a spacious storage shed.
Located just minutes from top-rated schools, major interstates, Downtown Woodstock, shopping, dining, entertainment, trails, Canton, Alpharetta, and more, this home is in a prime location. Don't miss the opportunity to make this exceptional property your new home—schedule your viewing today!
Location
State GA
County Cherokee
Lake Name None
Rooms
Bedroom Description Master on Main
Other Rooms Shed(s)
Basement Exterior Entry, Finished, Interior Entry
Main Level Bedrooms 3
Dining Room Separate Dining Room
Interior
Interior Features Central Vacuum, Disappearing Attic Stairs, Recessed Lighting, Tray Ceiling(s), Vaulted Ceiling(s), Walk-In Closet(s), Wet Bar
Heating Natural Gas
Cooling Ceiling Fan(s), Central Air
Flooring Carpet, Hardwood, Tile
Fireplaces Number 1
Fireplaces Type Family Room, Gas Starter, Stone
Window Features None
Appliance Dishwasher, Disposal, Gas Range, Gas Water Heater, Microwave, Range Hood, Refrigerator
Laundry Main Level
Exterior
Exterior Feature Gas Grill, Lighting, Private Yard
Parking Features Driveway, Garage, Garage Faces Front
Garage Spaces 2.0
Fence Back Yard, Fenced
Pool Fenced, In Ground, Private, Salt Water
Community Features None
Utilities Available Cable Available, Electricity Available, Natural Gas Available, Phone Available, Sewer Available, Water Available
Waterfront Description None
View Pool
Roof Type Shingle
Street Surface Paved
Accessibility None
Handicap Access None
Porch Covered, Deck, Enclosed, Front Porch, Terrace
Private Pool true
Building
Lot Description Back Yard, Front Yard, Level
Story Two
Foundation Block
Sewer Public Sewer
Water Public
Architectural Style Traditional
Level or Stories Two
Structure Type Wood Siding
New Construction No
Construction Status Resale
Schools
Elementary Schools Carmel
Middle Schools Woodstock
High Schools Woodstock
Others
Senior Community no
Restrictions false
Tax ID 15N05D 002
Special Listing Condition None




