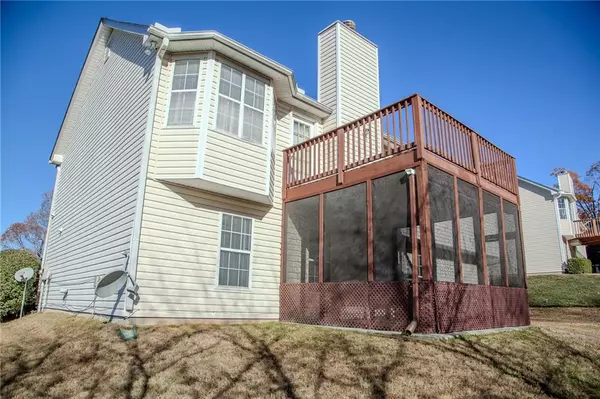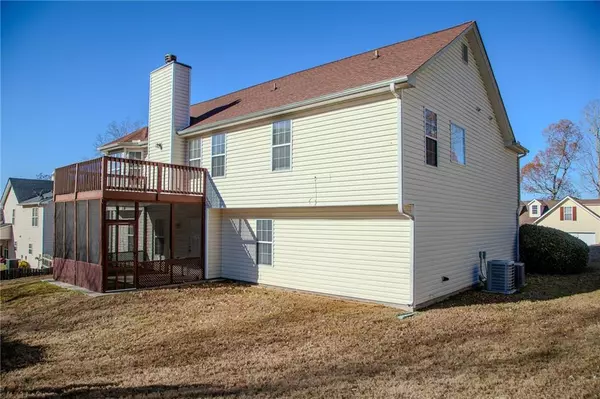
4511 Keenly Valley DR Buford, GA 30519
5 Beds
3 Baths
2,365 SqFt
UPDATED:
12/16/2024 03:17 AM
Key Details
Property Type Single Family Home
Sub Type Single Family Residence
Listing Status Active
Purchase Type For Sale
Square Footage 2,365 sqft
Price per Sqft $183
Subdivision Ducan-Park
MLS Listing ID 7496977
Style Traditional
Bedrooms 5
Full Baths 3
Construction Status Resale
HOA Fees $627
HOA Y/N Yes
Originating Board First Multiple Listing Service
Year Built 2001
Annual Tax Amount $1,571
Tax Year 2024
Lot Size 10,454 Sqft
Acres 0.24
Property Description
Welcome to this beautiful 5-bedroom, 3-bathroom split-level home, perfectly nestled in the desirable Seckinger High School district.
This well-maintained gem is move-in ready and offers spacious living for its new owners.
On the main level, you’ll be greeted by an expansive living area filled with natural light, an eat-in kitchen, a large deck, and an oversized primary suite complete with a cozy sitting room. Two additional bedrooms, a full bathroom, and a convenient laundry room round out this level.
The lower level is just as impressive, featuring a media room perfect for movie nights, two generously sized bedrooms, and a full bathroom. Step outside to enjoy the serene screened-in patio, ideal for morning coffee or entertaining guests.
Located in the sought-after Duncan Creek Swim/Tennis community, this home offers not only comfort but also a vibrant neighborhood atmosphere. Schedule your showing today—this one won’t last!
Location
State GA
County Gwinnett
Lake Name None
Rooms
Bedroom Description Master on Main,Oversized Master,Sitting Room
Other Rooms None
Basement Daylight, Exterior Entry, Finished, Finished Bath, Full, Walk-Out Access
Main Level Bedrooms 3
Dining Room Open Concept, Separate Dining Room
Interior
Interior Features Disappearing Attic Stairs, Double Vanity, Entrance Foyer, Recessed Lighting, Walk-In Closet(s)
Heating Electric
Cooling Ceiling Fan(s), Central Air, Electric
Flooring Carpet, Ceramic Tile
Fireplaces Number 1
Fireplaces Type Family Room
Window Features None
Appliance Dishwasher, Disposal, Electric Range
Laundry Laundry Room, Main Level
Exterior
Exterior Feature Private Entrance, Private Yard
Parking Features Attached, Garage, Garage Faces Front
Garage Spaces 2.0
Fence None
Pool None
Community Features Homeowners Assoc, Near Schools, Near Shopping, Playground, Pool, Sidewalks, Street Lights, Tennis Court(s)
Utilities Available Electricity Available, Sewer Available, Water Available
Waterfront Description None
View Other
Roof Type Composition
Street Surface Asphalt
Accessibility None
Handicap Access None
Porch Deck, Patio, Screened
Private Pool false
Building
Lot Description Back Yard, Front Yard, Landscaped
Story Two
Foundation None
Sewer Public Sewer
Water Public
Architectural Style Traditional
Level or Stories Two
Structure Type Brick Front,Vinyl Siding
New Construction No
Construction Status Resale
Schools
Elementary Schools Ivy Creek
Middle Schools Jones
High Schools Seckinger
Others
Senior Community no
Restrictions true
Tax ID R1002 702
Special Listing Condition None






