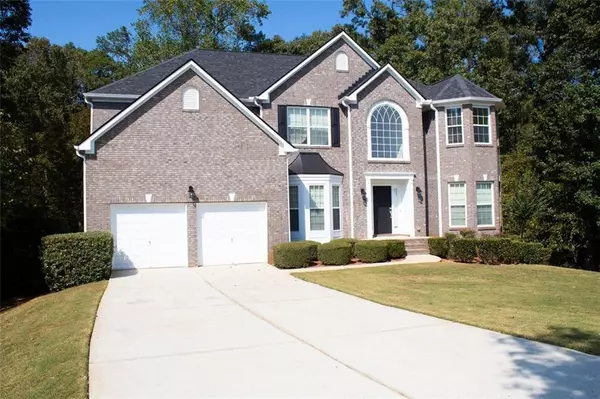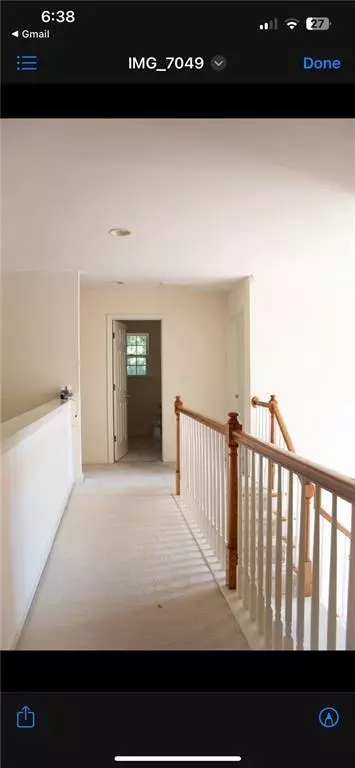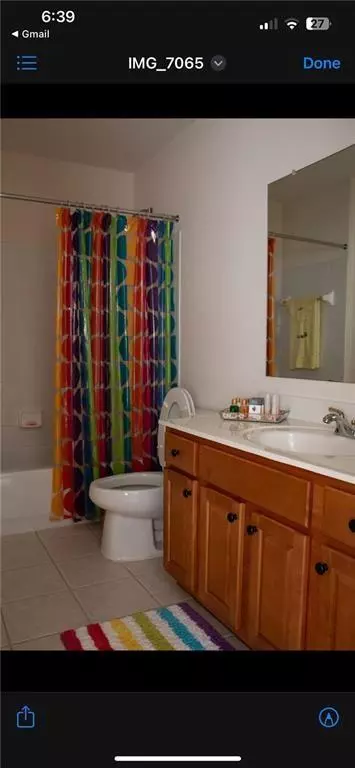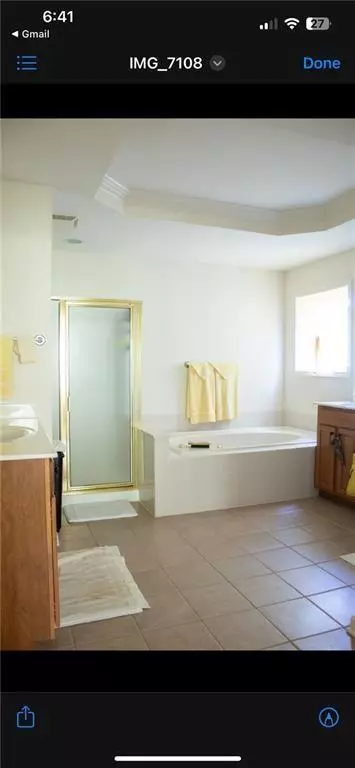
3688 Eagles Beek CIR Lithonia, GA 30038
5 Beds
4 Baths
3,660 SqFt
UPDATED:
12/17/2024 01:47 PM
Key Details
Property Type Single Family Home
Sub Type Single Family Residence
Listing Status Active
Purchase Type For Sale
Square Footage 3,660 sqft
Price per Sqft $140
Subdivision Eagles Ridge
MLS Listing ID 7497891
Style Traditional
Bedrooms 5
Full Baths 4
Construction Status Resale
HOA Fees $450
HOA Y/N Yes
Originating Board First Multiple Listing Service
Year Built 2006
Annual Tax Amount $768
Tax Year 2023
Lot Size 0.700 Acres
Acres 0.7
Property Description
Location
State GA
County Dekalb
Lake Name None
Rooms
Bedroom Description Oversized Master
Other Rooms None
Basement Daylight, Bath/Stubbed
Main Level Bedrooms 1
Dining Room Separate Dining Room
Interior
Interior Features Entrance Foyer 2 Story
Heating Central
Cooling Central Air
Flooring Carpet, Hardwood
Fireplaces Number 1
Fireplaces Type Gas Log
Window Features Double Pane Windows
Appliance Gas Cooktop
Laundry Upper Level
Exterior
Exterior Feature Other
Parking Features Garage
Garage Spaces 2.0
Fence None
Pool None
Community Features Homeowners Assoc, Playground, Pool, Tennis Court(s)
Utilities Available Sewer Available, Electricity Available
Waterfront Description None
View Other
Roof Type Composition
Street Surface Asphalt
Accessibility Accessible Bedroom, Accessible Full Bath
Handicap Access Accessible Bedroom, Accessible Full Bath
Porch Deck
Total Parking Spaces 1
Private Pool false
Building
Lot Description Cul-De-Sac
Story Two
Foundation Brick/Mortar
Sewer Public Sewer
Water Public
Architectural Style Traditional
Level or Stories Two
Structure Type Brick
New Construction No
Construction Status Resale
Schools
Elementary Schools Browns Mill
Middle Schools Salem
High Schools Martin Luther King Jr
Others
HOA Fee Include Swim,Tennis
Senior Community no
Restrictions false
Tax ID 15 064 01 156
Special Listing Condition None








