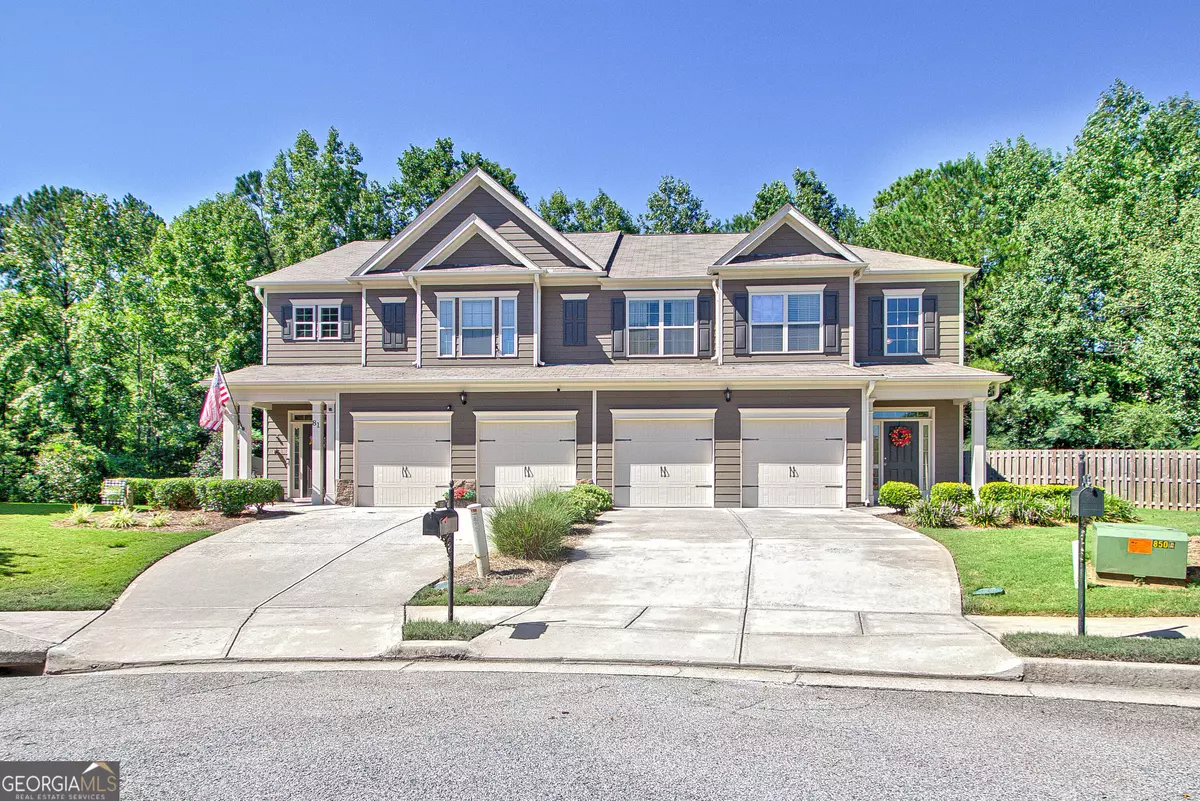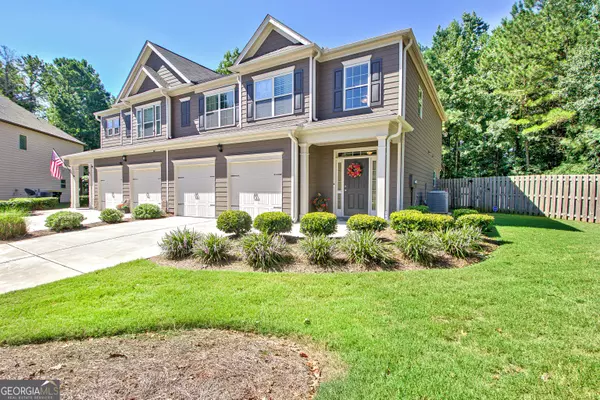
79 Tahoe DR Newnan, GA 30263
3 Beds
2.5 Baths
2,023 SqFt
UPDATED:
Key Details
Property Type Townhouse
Sub Type Townhouse
Listing Status Active
Purchase Type For Sale
Square Footage 2,023 sqft
Price per Sqft $161
Subdivision The Cottages At Lakeshore
MLS Listing ID 10427098
Style Contemporary
Bedrooms 3
Full Baths 2
Half Baths 1
Construction Status Resale
HOA Fees $3,900
HOA Y/N Yes
Year Built 2018
Annual Tax Amount $2,316
Tax Year 2024
Property Description
Location
State GA
County Coweta
Rooms
Basement None
Interior
Interior Features Double Vanity, Pulldown Attic Stairs, Separate Shower, Soaking Tub, Two Story Foyer, Walk-In Closet(s)
Heating Central, Forced Air
Cooling Ceiling Fan(s), Central Air
Flooring Carpet, Hardwood
Fireplaces Number 1
Fireplaces Type Factory Built, Family Room, Gas Log, Gas Starter
Exterior
Parking Features Attached, Garage, Garage Door Opener, Parking Pad
Fence Back Yard, Fenced, Privacy
Community Features Clubhouse, Lake, Park, Playground, Pool, Sidewalks, Street Lights, Tennis Court(s)
Utilities Available Cable Available, Electricity Available, High Speed Internet, Natural Gas Available, Phone Available, Sewer Available, Sewer Connected, Underground Utilities, Water Available
Roof Type Composition
Building
Story Two
Foundation Slab
Sewer Public Sewer
Level or Stories Two
Construction Status Resale
Schools
Elementary Schools Newnan Crossing
Middle Schools Lee
High Schools East Coweta
Others
Acceptable Financing Cash, Conventional, FHA, VA Loan
Listing Terms Cash, Conventional, FHA, VA Loan








