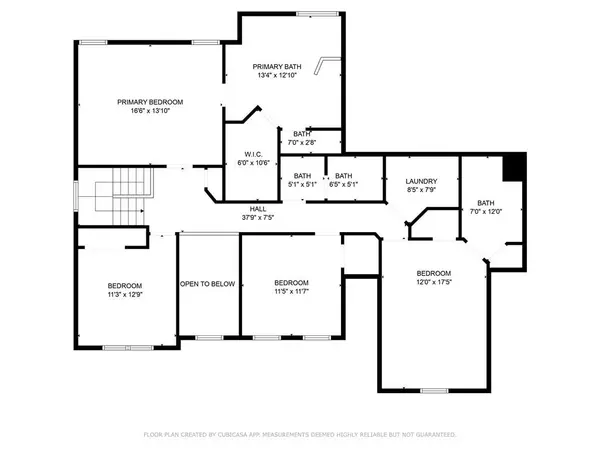
1481 Wild Rye LN Grayson, GA 30017
5 Beds
4 Baths
2,852 SqFt
OPEN HOUSE
Sat Dec 21, 3:00pm - 5:00pm
Sun Dec 22, 2:00pm - 5:00pm
UPDATED:
12/19/2024 08:06 AM
Key Details
Property Type Single Family Home
Sub Type Single Family Residence
Listing Status Active
Purchase Type For Sale
Square Footage 2,852 sqft
Price per Sqft $182
Subdivision Wheatfields Reserve
MLS Listing ID 7497892
Style Contemporary
Bedrooms 5
Full Baths 4
Construction Status Updated/Remodeled
HOA Fees $800
HOA Y/N Yes
Originating Board First Multiple Listing Service
Year Built 2006
Annual Tax Amount $6,045
Tax Year 2023
Lot Size 6,534 Sqft
Acres 0.15
Property Description
Upon entering, the main level welcomes you with a charming foyer leading to a formal living room and dining room, ideal for hosting and entertaining. The large, eat-in kitchen boasts wooden cabinets, granite countertops, stainless steel appliances, a breakfast bar, and abundant storage and workspace, perfect for culinary enthusiasts. Adjacent to the kitchen is a spacious family room featuring vaulted ceilings, a cozy fireplace, and access to a covered patio, making it the perfect spot for grilling or relaxing. This level also includes a guest bedroom and full bathroom, providing privacy and comfort for your visitors.
Upstairs, you'll find a serene owner's suite with a tray ceiling, a luxurious bathroom featuring a dual vanity, separate tub and shower, and walk-in closets. Three additional bedrooms and a well-appointed guest bathroom complete the upper level, offering plenty of space for everyone.
This home is an incredible opportunity to add value and make it your own. Take a look at the neighborhood's values to fully appreciate the price and potential this property offers.
Location
State GA
County Gwinnett
Lake Name None
Rooms
Bedroom Description Other
Other Rooms None
Basement None
Main Level Bedrooms 1
Dining Room Separate Dining Room
Interior
Interior Features Crown Molding, Disappearing Attic Stairs, Entrance Foyer, High Ceilings 10 ft Upper
Heating Central, Electric
Cooling Central Air
Flooring Carpet, Ceramic Tile, Luxury Vinyl
Fireplaces Number 2
Fireplaces Type Brick
Window Features Double Pane Windows
Appliance Dishwasher, Electric Cooktop, Electric Oven, Gas Water Heater, Microwave, Range Hood, Refrigerator
Laundry Common Area, In Hall, Laundry Room
Exterior
Exterior Feature Rain Gutters
Parking Features Garage
Garage Spaces 2.0
Fence Back Yard, Wood
Pool None
Community Features Homeowners Assoc, Playground, Pool, Sidewalks, Tennis Court(s)
Utilities Available Electricity Available, Natural Gas Available, Phone Available, Sewer Available, Water Available
Waterfront Description None
View Other
Roof Type Composition,Shingle
Street Surface Concrete
Accessibility None
Handicap Access None
Porch Covered, Front Porch
Private Pool false
Building
Lot Description Back Yard, Landscaped, Level
Story Two
Foundation Combination
Sewer Public Sewer
Water Public
Architectural Style Contemporary
Level or Stories Two
Structure Type Cement Siding
New Construction No
Construction Status Updated/Remodeled
Schools
Elementary Schools Starling
Middle Schools Couch
High Schools Grayson
Others
Senior Community no
Restrictions false
Tax ID R5169 362
Special Listing Condition Real Estate Owned








