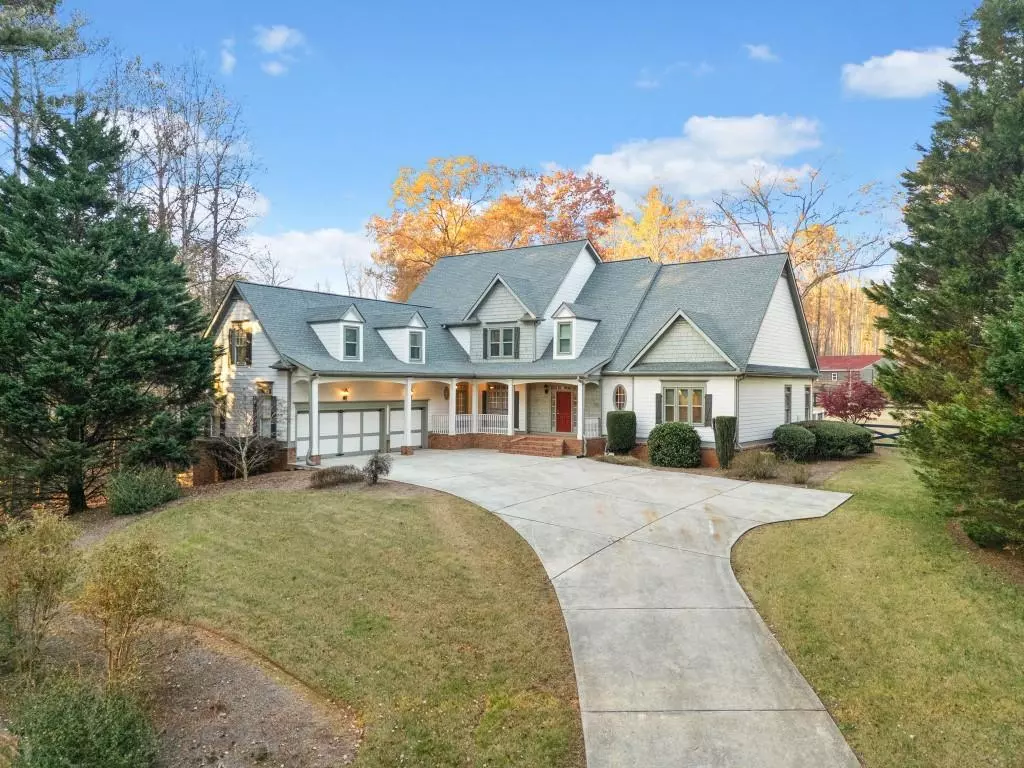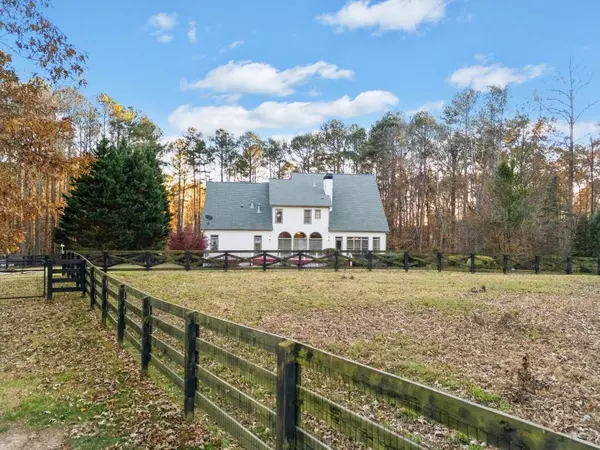
1160 Nix RD Milton, GA 30004
6 Beds
6.5 Baths
6,811 SqFt
UPDATED:
12/16/2024 06:48 PM
Key Details
Property Type Single Family Home
Sub Type Single Family Residence
Listing Status Active
Purchase Type For Sale
Square Footage 6,811 sqft
Price per Sqft $374
MLS Listing ID 7497780
Style Country,Farmhouse,Rustic,Traditional
Bedrooms 6
Full Baths 6
Half Baths 1
Construction Status Resale
HOA Y/N No
Originating Board First Multiple Listing Service
Year Built 2001
Annual Tax Amount $10,035
Tax Year 2024
Lot Size 4.270 Acres
Acres 4.27
Property Description
Location
State GA
County Fulton
Lake Name None
Rooms
Bedroom Description In-Law Floorplan,Master on Main,Oversized Master
Other Rooms Barn(s), Outbuilding, Pool House, Shed(s), Stable(s), Workshop
Basement Daylight, Exterior Entry, Finished, Finished Bath, Full
Main Level Bedrooms 1
Dining Room Seats 12+, Separate Dining Room
Interior
Interior Features Beamed Ceilings, Bookcases, Cathedral Ceiling(s), Coffered Ceiling(s), Crown Molding, Entrance Foyer 2 Story, High Ceilings 10 ft Upper, High Ceilings 10 ft Lower, High Speed Internet, His and Hers Closets, Permanent Attic Stairs, Tray Ceiling(s)
Heating Central, Forced Air, Heat Pump
Cooling Central Air, Electric
Flooring Carpet, Ceramic Tile, Hardwood, Vinyl
Fireplaces Number 2
Fireplaces Type Family Room, Gas Starter, Glass Doors, Keeping Room, Master Bedroom
Window Features Double Pane Windows,Insulated Windows
Appliance Dishwasher, Disposal, Double Oven, Electric Oven, Gas Cooktop, Microwave, Refrigerator
Laundry Laundry Room, Lower Level, Main Level, Mud Room
Exterior
Exterior Feature Awning(s), Courtyard, Garden, Private Yard, Storage
Parking Features Driveway, Garage, Garage Door Opener, Garage Faces Rear, Kitchen Level, Level Driveway, RV Access/Parking
Garage Spaces 3.0
Fence Back Yard, Fenced, Wood
Pool In Ground
Community Features Near Schools, Near Shopping, Near Trails/Greenway
Utilities Available Cable Available, Electricity Available, Natural Gas Available, Phone Available, Water Available
Waterfront Description None
View Pool, Rural, Trees/Woods
Roof Type Composition
Street Surface Gravel
Accessibility None
Handicap Access None
Porch Deck, Front Porch, Patio, Rear Porch, Side Porch
Private Pool false
Building
Lot Description Back Yard, Farm, Front Yard, Level, Pasture, Wooded
Story Two
Foundation Concrete Perimeter
Sewer Septic Tank
Water Well
Architectural Style Country, Farmhouse, Rustic, Traditional
Level or Stories Two
Structure Type Brick 3 Sides,Cedar,HardiPlank Type
New Construction No
Construction Status Resale
Schools
Elementary Schools Birmingham Falls
Middle Schools Northwestern
High Schools Cambridge
Others
Senior Community no
Restrictions false
Tax ID 22 423004530265
Ownership Fee Simple
Acceptable Financing Cash, Conventional
Listing Terms Cash, Conventional
Financing no
Special Listing Condition None








