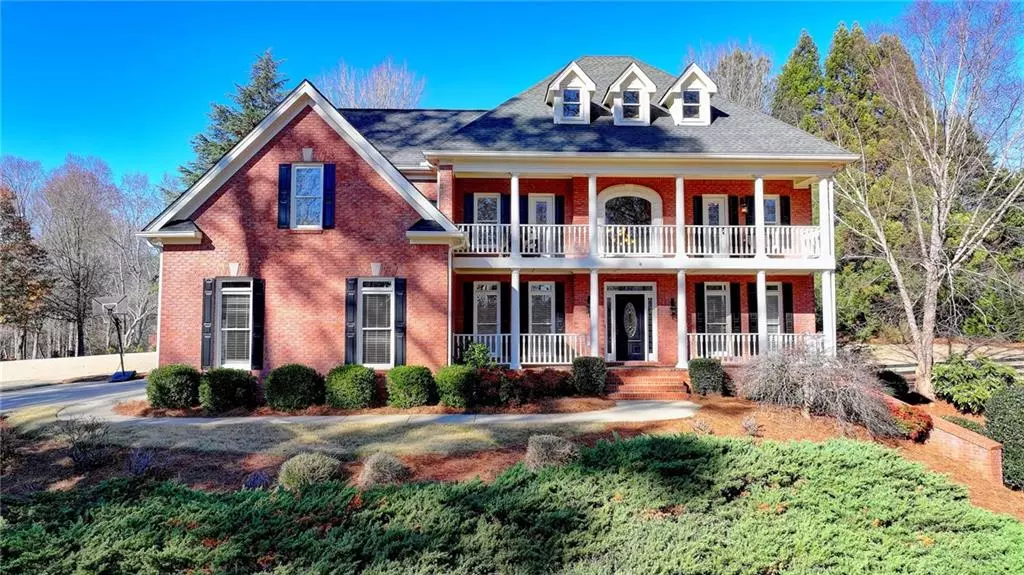
205 Aylesford CT Milton, GA 30004
5 Beds
4 Baths
3,855 SqFt
UPDATED:
12/16/2024 02:52 PM
Key Details
Property Type Single Family Home
Sub Type Single Family Residence
Listing Status Active
Purchase Type For Sale
Square Footage 3,855 sqft
Price per Sqft $246
Subdivision Oak Ridge On The Green
MLS Listing ID 7492542
Style Traditional
Bedrooms 5
Full Baths 4
Construction Status Resale
HOA Y/N Yes
Originating Board First Multiple Listing Service
Year Built 1998
Annual Tax Amount $6,863
Tax Year 2024
Lot Size 1.343 Acres
Acres 1.3433
Property Description
Step inside to discover a freshly painted interior, highlighted by wonderful hardwood floors throughout the main level. The open-concept kitchen, equipped with high-end appliances, seamlessly flows into the spacious family room, making it perfect for both everyday living and entertaining. The kitchen also boasts two pantries, ensuring ample storage for all your culinary needs. Adjacent to the kitchen is a sunny keeping room with windows on three sides.
Hosting dinner parties will be a breeze in the huge dining room, offering plenty of room for large gatherings. With updated secondary bathrooms throughout, this home is as stylish as it is functional. The convenient upstairs laundry adds an extra layer of practicality to your daily routine.
The home also offers an abundance of storage, with tons of closet space throughout and a basement that's already stubbed for an additional bathroom – ready to be finished to suit your needs.
The large, level, and fully fenced backyard provides plenty of space for play, relaxation, or outdoor entertaining. The three-car garage provides tons of room for vehicles and storage. Additional highlights include new lighting, front and back stairs for easy access to the upper level, and a layout designed for both comfort and style.
Don't miss your chance to own this lovely home with all the space and features you've been looking for. Schedule a showing today and experience all this remarkable property has to offer!
Location
State GA
County Fulton
Lake Name None
Rooms
Bedroom Description Oversized Master
Other Rooms None
Basement Bath/Stubbed, Daylight, Exterior Entry, Full, Interior Entry, Unfinished
Main Level Bedrooms 1
Dining Room Seats 12+, Separate Dining Room
Interior
Interior Features Double Vanity, Entrance Foyer 2 Story, High Ceilings 10 ft Main, Tray Ceiling(s), Walk-In Closet(s)
Heating Forced Air, Natural Gas, Zoned
Cooling Ceiling Fan(s), Central Air, Zoned
Flooring Carpet, Ceramic Tile, Hardwood
Fireplaces Number 1
Fireplaces Type Family Room, Gas Starter
Window Features Insulated Windows
Appliance Dishwasher, Disposal, Double Oven, Gas Range, Microwave
Laundry Laundry Room, Upper Level
Exterior
Exterior Feature Private Yard
Parking Features Garage, Garage Faces Side
Garage Spaces 3.0
Fence Back Yard
Pool None
Community Features None
Utilities Available Electricity Available, Natural Gas Available, Underground Utilities
Waterfront Description None
View Other
Roof Type Composition
Street Surface Asphalt,Paved
Accessibility None
Handicap Access None
Porch Covered, Deck, Front Porch
Private Pool false
Building
Lot Description Corner Lot, Landscaped, Level, Private
Story Two
Foundation Concrete Perimeter, Slab
Sewer Septic Tank
Water Public
Architectural Style Traditional
Level or Stories Two
Structure Type Brick 4 Sides
New Construction No
Construction Status Resale
Schools
Elementary Schools Summit Hill
Middle Schools Hopewell
High Schools Cambridge
Others
Senior Community no
Restrictions false
Tax ID 22 520005370508
Special Listing Condition None




