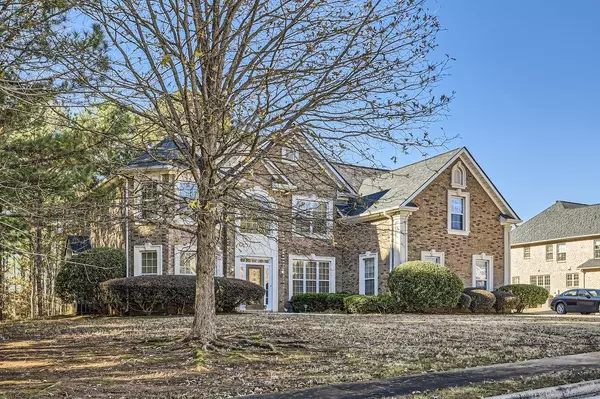
333 Hamilton DR Conyers, GA 30094
5 Beds
4 Baths
3,455 SqFt
UPDATED:
12/14/2024 03:01 PM
Key Details
Property Type Single Family Home
Sub Type Single Family Residence
Listing Status Active
Purchase Type For Sale
Square Footage 3,455 sqft
Price per Sqft $131
Subdivision Shadow Lake
MLS Listing ID 7496718
Style Traditional
Bedrooms 5
Full Baths 4
Construction Status Resale
HOA Fees $385
HOA Y/N Yes
Originating Board First Multiple Listing Service
Year Built 2005
Annual Tax Amount $5,111
Tax Year 2024
Lot Size 0.602 Acres
Acres 0.602
Property Description
Location
State GA
County Rockdale
Lake Name None
Rooms
Bedroom Description Oversized Master,Sitting Room
Other Rooms None
Basement None
Main Level Bedrooms 1
Dining Room Separate Dining Room
Interior
Interior Features High Ceilings 10 ft Main
Heating Central, Natural Gas
Cooling Central Air
Flooring Carpet, Hardwood
Fireplaces Number 2
Fireplaces Type Family Room
Window Features Insulated Windows
Appliance Dishwasher, Disposal, Gas Cooktop, Range Hood, Refrigerator
Laundry In Hall, Upper Level
Exterior
Exterior Feature None
Parking Features Driveway, Garage, Garage Faces Side
Garage Spaces 3.0
Fence None
Pool None
Community Features Pool, Tennis Court(s)
Utilities Available Cable Available, Electricity Available, Natural Gas Available, Phone Available
Waterfront Description None
View Neighborhood
Roof Type Composition
Street Surface Asphalt
Accessibility None
Handicap Access None
Porch Patio
Private Pool false
Building
Lot Description Back Yard, Cleared, Front Yard
Story Two
Foundation Slab
Sewer Septic Tank
Water Public
Architectural Style Traditional
Level or Stories Two
Structure Type Brick 3 Sides,Vinyl Siding
New Construction No
Construction Status Resale
Schools
Elementary Schools Barksdale
Middle Schools General Ray Davis
High Schools Heritage - Rockdale
Others
HOA Fee Include Swim,Tennis
Senior Community no
Restrictions false
Tax ID 050A010449
Special Listing Condition None








