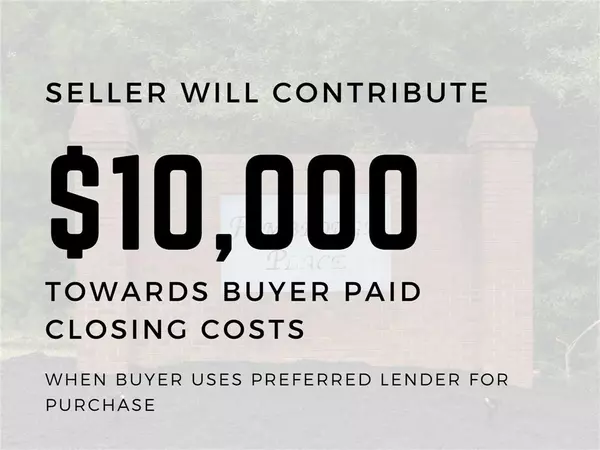
600 Victoria CT Elberton, GA 30635
3 Beds
2.5 Baths
1,869 SqFt
UPDATED:
12/17/2024 01:24 PM
Key Details
Property Type Single Family Home
Sub Type Single Family Residence
Listing Status Active
Purchase Type For Sale
Square Footage 1,869 sqft
Price per Sqft $165
Subdivision Fambrough Place
MLS Listing ID 7497291
Style Traditional
Bedrooms 3
Full Baths 2
Half Baths 1
Construction Status New Construction
HOA Y/N No
Originating Board First Multiple Listing Service
Year Built 2024
Annual Tax Amount $99
Tax Year 2023
Lot Size 1.000 Acres
Acres 1.0
Property Description
The kitchen will feature beautifully painted all-wood shaker cabinets, granite countertops and a stylish island accented by two pendant lights. The butler's pantry will offer extra storage and space for decorative touches or floating shelves, making it functional and stylish.
Attention to detail continues throughout the home, with granite countertops in all bathrooms, Delta plumbing fixtures with brass fittings and elegant brushed nickel finishes. LED lighting over the upstairs shower and in all bedrooms will provide bright, energy-efficient lighting. Each bedroom also includes a ceiling fan and LED lighting, ensuring comfort and style.
The home is designed for modern living with luxury vinyl flooring, upgraded network cables and wood trim that adds a touch of craftsmanship to every room. The living room is perfect for entertaining with a ceiling fan, LED lighting and reinforced framing for mounting your TV. The primary suite, conveniently located on the main floor, includes a luxurious en suite bathroom with tiled shower walls, a double vanity and all the high-end finishes you'd expect in a build of this quality. The second floor offers additional convenience with a laundry room and two more bedrooms, one of which includes a walk-in closet.
Practical features like city sewer and water and a one-year builder warranty covering foundation, electrical, plumbing, HVAC and more add peace of mind to this already exceptional home.
Located less than two miles from downtown Elberton, with easy access to Highways 72, 17 and 77 (with the most accessible access routes), this home offers the perfect blend of small-town charm and modern convenience. Don't miss the opportunity to make this beautifully crafted three-bedroom, 2.5-bathroom home your own.
Location
State GA
County Elbert
Lake Name None
Rooms
Bedroom Description Double Master Bedroom,Master on Main
Other Rooms None
Basement None
Main Level Bedrooms 1
Dining Room Great Room, Open Concept
Interior
Interior Features Crown Molding, Double Vanity, High Ceilings 9 ft Main, Walk-In Closet(s)
Heating Central
Cooling Ceiling Fan(s), Central Air
Flooring Luxury Vinyl
Fireplaces Type None
Window Features Double Pane Windows
Appliance Dishwasher, Disposal, Electric Range, Electric Water Heater, Microwave
Laundry Electric Dryer Hookup, In Hall, Laundry Room, Upper Level
Exterior
Exterior Feature Private Entrance, Private Yard
Parking Features Parking Pad
Fence None
Pool None
Community Features Homeowners Assoc
Utilities Available Cable Available, Electricity Available, Phone Available, Sewer Available, Underground Utilities, Water Available
Waterfront Description None
View Trees/Woods
Roof Type Shingle
Street Surface Asphalt
Accessibility Accessible Approach with Ramp
Handicap Access Accessible Approach with Ramp
Porch Covered, Front Porch, Patio
Total Parking Spaces 4
Private Pool false
Building
Lot Description Back Yard
Story Two
Foundation Slab
Sewer Public Sewer
Water Public
Architectural Style Traditional
Level or Stories Two
Structure Type Fiber Cement
New Construction No
Construction Status New Construction
Schools
Elementary Schools Elbert County
Middle Schools Elbert County
High Schools Elbert County
Others
HOA Fee Include Reserve Fund
Senior Community no
Restrictions false
Tax ID 042G004W
Acceptable Financing 1031 Exchange, Cash, Conventional, FHA, USDA Loan, VA Loan
Listing Terms 1031 Exchange, Cash, Conventional, FHA, USDA Loan, VA Loan
Special Listing Condition None








