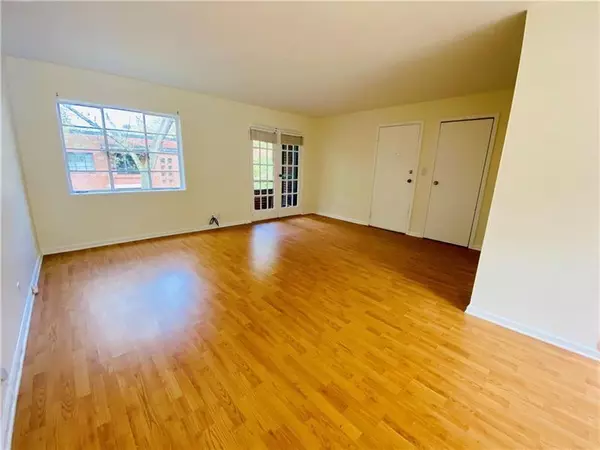
1385 Normandy DR NE #4 Atlanta, GA 30306
1 Bed
1 Bath
764 SqFt
UPDATED:
12/13/2024 11:02 AM
Key Details
Property Type Condo
Sub Type Condominium
Listing Status Active
Purchase Type For Rent
Square Footage 764 sqft
Subdivision Briarcliff Normandy
MLS Listing ID 7482444
Style Traditional
Bedrooms 1
Full Baths 1
HOA Y/N No
Originating Board First Multiple Listing Service
Year Built 1949
Available Date 2024-12-20
Lot Size 435 Sqft
Acres 0.01
Property Description
Location
State GA
County Dekalb
Lake Name None
Rooms
Bedroom Description Master on Main
Other Rooms None
Basement Crawl Space
Main Level Bedrooms 1
Dining Room Dining L
Interior
Interior Features Entrance Foyer, High Speed Internet
Heating Central, Electric, Forced Air, Heat Pump
Cooling Ceiling Fan(s), Central Air, Heat Pump
Flooring Ceramic Tile
Fireplaces Type None
Window Features None
Appliance Dishwasher, Disposal, Dryer, Gas Range, Gas Water Heater, Microwave, Refrigerator, Washer
Laundry Main Level, Other
Exterior
Exterior Feature Balcony, Courtyard, Rear Stairs, Storage
Parking Features On Street, Unassigned
Fence None
Pool In Ground, Private
Community Features Homeowners Assoc, Near Beltline, Near Public Transport, Near Schools, Near Shopping, Pool, Public Transportation, Sidewalks, Street Lights
Utilities Available Other
Waterfront Description None
View Other
Roof Type Other
Street Surface Asphalt
Accessibility None
Handicap Access None
Porch None
Private Pool true
Building
Lot Description Landscaped, Level, Private, Wooded
Story One
Architectural Style Traditional
Level or Stories One
Structure Type Brick 4 Sides
New Construction No
Schools
Elementary Schools Fernbank
Middle Schools Druid Hills
High Schools Druid Hills
Others
Senior Community no
Tax ID 18 001 15 049








