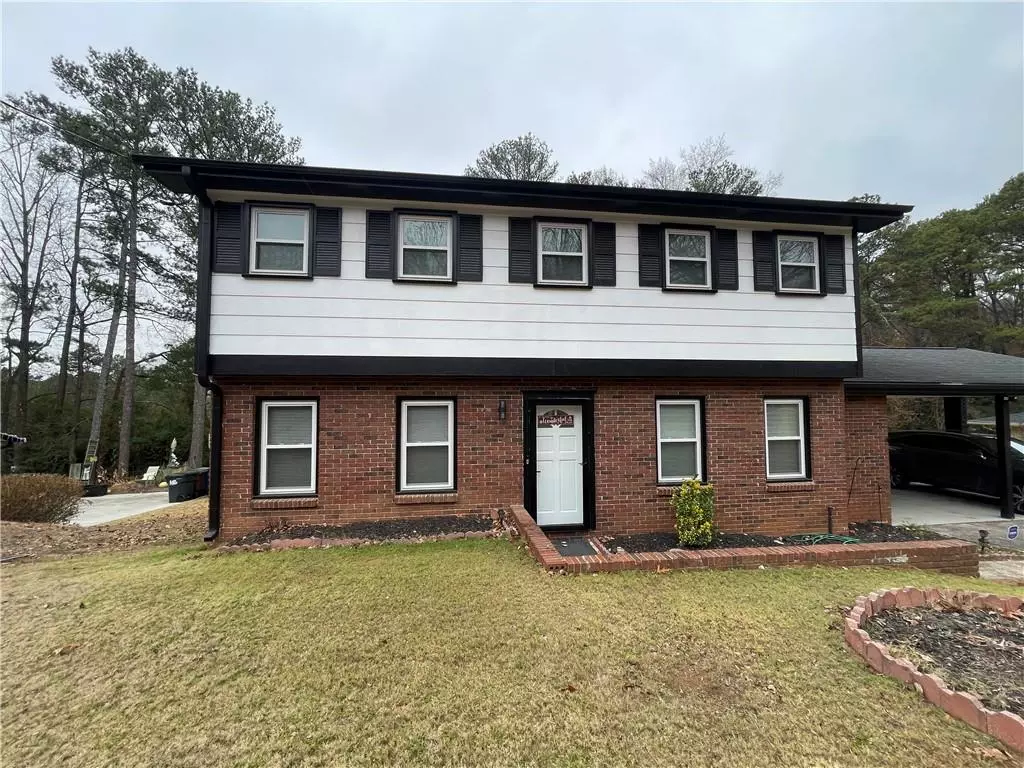
3597 Mount Vernon DR Atlanta, GA 30344
4 Beds
3.5 Baths
1,732 SqFt
UPDATED:
12/17/2024 03:34 PM
Key Details
Property Type Single Family Home
Sub Type Single Family Residence
Listing Status Active
Purchase Type For Sale
Square Footage 1,732 sqft
Price per Sqft $202
Subdivision Washington Heights Terrace
MLS Listing ID 7496514
Style Colonial
Bedrooms 4
Full Baths 3
Half Baths 1
Construction Status Resale
HOA Y/N No
Originating Board First Multiple Listing Service
Year Built 1967
Annual Tax Amount $2,508
Tax Year 2024
Lot Size 0.308 Acres
Acres 0.3079
Property Description
Step inside to find modern upgrades and elegant furnishings that create a warm and inviting atmosphere. The open-concept main living areas are designed for seamless entertaining and everyday living. On the lower level, you'll discover a separate suite with a private entrance, offering endless possibilities for multigenerational living, guest accommodations, or income-generating rental opportunities.
For homeowners, this move-in-ready home makes life easy—just bring your bags and settle in. For investors, the fully furnished design means you can start generating rental income immediately, making it an ideal option for the booming Atlanta area housing market.
Key Features:
• 4-bedroom, 3.5-bathroom home, fully furnished and renovated
• Private suite downstairs for in-laws, guests, or rental income
• Modern finishes and an open-concept layout
• Prime location near the Atlanta Airport, shopping, and dining hubs
• Perfect for multigenerational families, savvy investors, or as a turnkey rental property
This serene yet accessible location offers the perfect balance of comfort and convenience. Whether you're a family looking for your dream home or an investor capitalizing on Atlanta's thriving real estate market, this property is a must-see.
Don't wait—your perfect home or investment property is ready for you!
Location
State GA
County Fulton
Lake Name None
Rooms
Bedroom Description Double Master Bedroom,In-Law Floorplan,Roommate Floor Plan
Other Rooms Shed(s), Storage
Basement None
Main Level Bedrooms 1
Dining Room Open Concept
Interior
Interior Features Entrance Foyer, Recessed Lighting, Smart Home, Walk-In Closet(s)
Heating Central, Electric
Cooling Central Air, Electric
Flooring Luxury Vinyl, Tile
Fireplaces Type None
Window Features Aluminum Frames,Window Treatments
Appliance Dryer, Electric Range, Microwave, Refrigerator, Washer
Laundry Main Level
Exterior
Exterior Feature Lighting, Private Entrance, Private Yard, Storage
Parking Features Carport
Fence Back Yard
Pool None
Community Features None
Utilities Available Cable Available, Electricity Available
Waterfront Description None
View City
Roof Type Shingle
Street Surface Asphalt
Accessibility None
Handicap Access None
Porch Deck, Side Porch
Private Pool false
Building
Lot Description Back Yard
Story Two
Foundation Block
Sewer Public Sewer
Water Public
Architectural Style Colonial
Level or Stories Two
Structure Type Brick 4 Sides
New Construction No
Construction Status Resale
Schools
Elementary Schools Asa Hilliard
Middle Schools Woodland - Fulton
High Schools Tri-Cities
Others
Senior Community no
Restrictions false
Tax ID 14 022300010498
Special Listing Condition None








