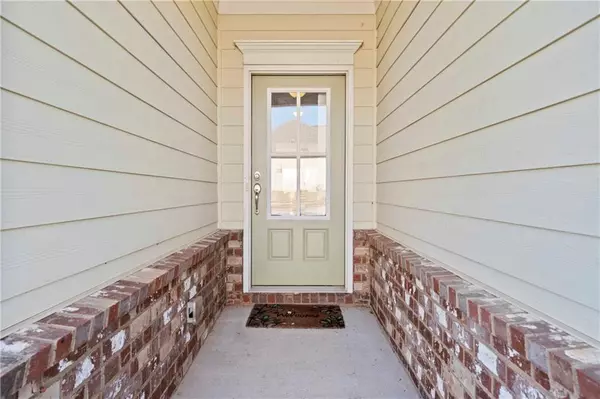
4521 Havenwood PL Gainesville, GA 30504
3 Beds
2 Baths
1,631 SqFt
UPDATED:
12/16/2024 08:04 PM
Key Details
Property Type Single Family Home
Sub Type Single Family Residence
Listing Status Active
Purchase Type For Sale
Square Footage 1,631 sqft
Price per Sqft $220
Subdivision Mundy Mill
MLS Listing ID 7496350
Style Ranch,Traditional
Bedrooms 3
Full Baths 2
Construction Status Resale
HOA Fees $685
HOA Y/N Yes
Originating Board First Multiple Listing Service
Year Built 2015
Annual Tax Amount $578
Tax Year 2024
Lot Size 9,147 Sqft
Acres 0.21
Property Description
Make Sure to Ask About Our Buyer Incentives!! 1) WALK INTO thousands Worth of INSTANT EQUITY!! 2) BUY THIS HOME AND WE'LL BUY YOURS!* 3) NO MONEY DOWN AND NO PAYMENTS FOR Those who qualify w/ Preferred Lender.
The kitchen serves as the heart of the home, showcasing rich dark cabinetry, granite countertops, and a striking tile backsplash. The all-stainless-steel design complements the space, making it a chef's dream for preparing meals and entertaining with ease.
The beautiful, screened patio, with its tranquil views of the large fenced backyard, invites you to relax and unwind. This versatile space is perfect for your morning coffee, enjoying quiet moments, or for hosting gatherings.
The master suite is bright and spacious, located at the rear of the home with picturesque views of the backyard. It features a walk-in closet and dual sinks. Two additional bedrooms are positioned on the opposite side of the home, providing privacy and flexibility for family or guests. The oversized laundry room offers plenty of cabinet storage keeping the home organized and efficient.
This delightful home combines charm, modern features, and practicality. From its inviting layout to its stunning outdoor spaces, it's a perfect match for those seeking both comfort and style. Don't miss the chance to make it yours – THIS HOME WILL NOT LAST LONG!
Welcome to Mundy Mill, Georgia
Mundy Mill S/D has convenient access to I-985, University of North Georgia/Gainesville Campus, Shopping and Lake Lanier as well as one of the leading hospital systems in Georgia [Northeast Georgia Medical Center] This is a must-see for your clients—they will not be disappointed! This Home is in Move-In Condition!
Mundy Mill: Located in the vibrant and sought-after Mundy Mill community, this home offers access to a lifestyle brimming with amenities. Residents enjoy beautifully landscaped grounds, miles of sidewalks for walking or jogging, and community green spaces perfect for picnics or outdoor play. Mundy Mill boasts resort-style amenities, including swimming pools, tennis courts, and a clubhouse where neighbors gather for events or relaxation. The community is also close to excellent schools, shopping, dining, and easy access to major highways, making it a convenient and idyllic place to live. Experience the charm and convenience of Mundy Mill – a neighborhood that truly feels like home!
This home will not last long!
Location
State GA
County Hall
Lake Name None
Rooms
Bedroom Description Master on Main
Other Rooms Garage(s)
Basement None
Main Level Bedrooms 3
Dining Room Open Concept
Interior
Interior Features Crown Molding, Double Vanity, High Ceilings 9 ft Main, Recessed Lighting, Walk-In Closet(s)
Heating Central
Cooling Ceiling Fan(s), Electric Air Filter
Flooring Wood
Fireplaces Number 1
Fireplaces Type Gas Starter
Window Features Double Pane Windows
Appliance Dishwasher, Disposal, Electric Cooktop
Laundry In Hall, Main Level
Exterior
Exterior Feature Private Entrance, Private Yard, Rain Gutters
Parking Features Garage
Garage Spaces 2.0
Fence Back Yard, Fenced, Privacy
Pool None
Community Features Barbecue, Near Schools, Near Shopping, Near Trails/Greenway, Pool, Street Lights, Swim Team, Tennis Court(s)
Utilities Available Cable Available, Electricity Available, Natural Gas Available
Waterfront Description None
View Other
Roof Type Composition,Shingle
Street Surface Asphalt
Accessibility None
Handicap Access None
Porch Covered, Enclosed, Patio, Screened
Private Pool false
Building
Lot Description Back Yard, Corner Lot, Front Yard, Landscaped, Level, Private
Story One
Foundation Slab
Sewer Public Sewer
Water Public
Architectural Style Ranch, Traditional
Level or Stories One
Structure Type Brick,Cement Siding
New Construction No
Construction Status Resale
Schools
Elementary Schools Mundy Mill Learning Academy
Middle Schools Gainesville East
High Schools Gainesville
Others
Senior Community no
Restrictions false
Tax ID 08031 004248
Special Listing Condition None








