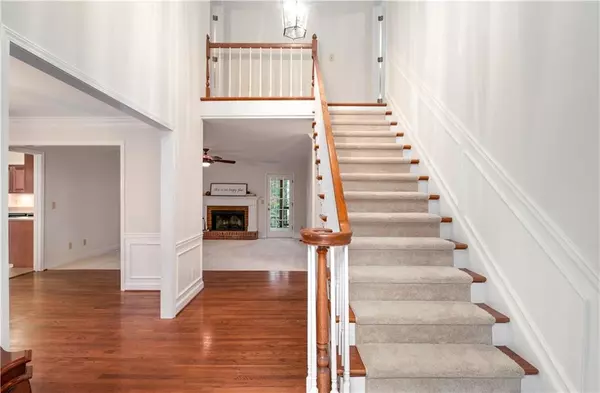
730 Melanie CT Canton, GA 30115
3 Beds
2.5 Baths
2,416 SqFt
UPDATED:
12/19/2024 03:47 AM
Key Details
Property Type Single Family Home
Sub Type Single Family Residence
Listing Status Active
Purchase Type For Sale
Square Footage 2,416 sqft
Price per Sqft $227
Subdivision Ashlin Meadows
MLS Listing ID 7496327
Style Cape Cod,Craftsman,Traditional
Bedrooms 3
Full Baths 2
Half Baths 1
Construction Status Resale
HOA Y/N No
Originating Board First Multiple Listing Service
Year Built 1988
Annual Tax Amount $683
Tax Year 2023
Lot Size 1.020 Acres
Acres 1.02
Property Description
Location
State GA
County Cherokee
Lake Name None
Rooms
Bedroom Description Master on Main
Other Rooms Kennel/Dog Run, Outbuilding, Shed(s)
Basement Daylight, Finished
Main Level Bedrooms 1
Dining Room Open Concept, Separate Dining Room
Interior
Interior Features Double Vanity, Entrance Foyer 2 Story, His and Hers Closets, Walk-In Closet(s)
Heating Central
Cooling Ceiling Fan(s), Central Air
Flooring Carpet, Ceramic Tile, Hardwood
Fireplaces Number 1
Fireplaces Type Family Room
Window Features Insulated Windows
Appliance Dishwasher, Gas Range, Microwave, Refrigerator
Laundry In Kitchen, Laundry Room, Main Level
Exterior
Exterior Feature Private Entrance, Private Yard
Parking Features Drive Under Main Level, Driveway, Garage
Garage Spaces 2.0
Fence None
Pool None
Community Features Near Schools, Near Shopping, Near Trails/Greenway
Utilities Available Cable Available, Electricity Available, Natural Gas Available
Waterfront Description None
View Trees/Woods
Roof Type Composition
Street Surface Paved
Accessibility None
Handicap Access None
Porch Covered, Deck, Enclosed, Screened
Private Pool false
Building
Lot Description Back Yard, Front Yard, Landscaped, Private, Wooded
Story Three Or More
Foundation Concrete Perimeter
Sewer Septic Tank
Water Public
Architectural Style Cape Cod, Craftsman, Traditional
Level or Stories Three Or More
Structure Type Brick
New Construction No
Construction Status Resale
Schools
Elementary Schools Avery
Middle Schools Creekland - Cherokee
High Schools Creekview
Others
Senior Community no
Restrictions false
Tax ID 02N01 225
Special Listing Condition None








