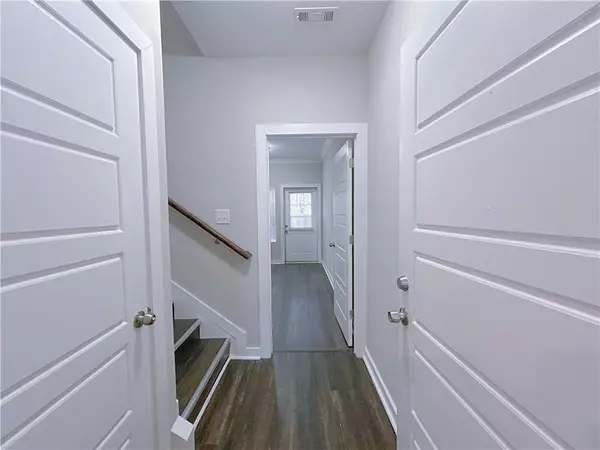
2005 Ocean DR NW Atlanta, GA 30318
4 Beds
3.5 Baths
1,260 SqFt
UPDATED:
12/12/2024 04:36 PM
Key Details
Property Type Townhouse
Sub Type Townhouse
Listing Status Active
Purchase Type For Sale
Square Footage 1,260 sqft
Price per Sqft $292
Subdivision Hollywood And Main
MLS Listing ID 7495131
Style Traditional
Bedrooms 4
Full Baths 3
Half Baths 1
Construction Status Resale
HOA Fees $256
HOA Y/N Yes
Originating Board First Multiple Listing Service
Year Built 2019
Annual Tax Amount $6,300
Tax Year 2024
Lot Size 1,219 Sqft
Acres 0.028
Property Description
This stunning townhome, nestled in the heart of vibrant West Midtown, offers the perfect blend of modern elegance and urban convenience. Located in the exclusive Hollywood & Main community, a gated enclave of 25 townhomes, this property features a finished basement and Luxury Vinyl Plank (LVP) flooring throughout. Boasting 4 bedrooms, 3.5 bathrooms, and a bonus room, each bedroom includes its own private full bath for ultimate comfort. The sleek design includes hardwood floors in the kitchen and living areas, plush carpet in the bedrooms, granite countertops, an attached garage, and a balcony or patio for outdoor relaxation. Conveniently situated near top schools, grocery stores, and entertainment, this home is a rare find in a newer development tailored for in-town living. The motivated seller makes this an opportunity you won't want to miss!
Location
State GA
County Fulton
Lake Name None
Rooms
Bedroom Description Other
Other Rooms None
Basement Finished
Main Level Bedrooms 1
Dining Room Open Concept
Interior
Interior Features Walk-In Closet(s)
Heating Central
Cooling Ceiling Fan(s), Central Air
Flooring Luxury Vinyl
Fireplaces Type None
Window Features Double Pane Windows
Appliance Dishwasher, Disposal, Electric Cooktop, Electric Oven, Electric Range, Microwave, Refrigerator
Laundry In Hall, Laundry Closet, Upper Level
Exterior
Exterior Feature Balcony
Parking Features Driveway, Garage, Garage Faces Front
Garage Spaces 1.0
Fence None
Pool None
Community Features Dog Park
Utilities Available Electricity Available, Sewer Available, Water Available
Waterfront Description None
View City
Roof Type Composition
Street Surface Concrete
Accessibility None
Handicap Access None
Porch None
Private Pool false
Building
Lot Description Other
Story Three Or More
Foundation Slab
Sewer Public Sewer
Water Public
Architectural Style Traditional
Level or Stories Three Or More
Structure Type Vinyl Siding
New Construction No
Construction Status Resale
Schools
Elementary Schools Bolton Academy
Middle Schools Willis A. Sutton
High Schools North Atlanta
Others
HOA Fee Include Maintenance Grounds,Maintenance Structure,Sewer,Water
Senior Community no
Restrictions false
Tax ID 17 025200050517
Ownership Fee Simple
Financing yes
Special Listing Condition None








