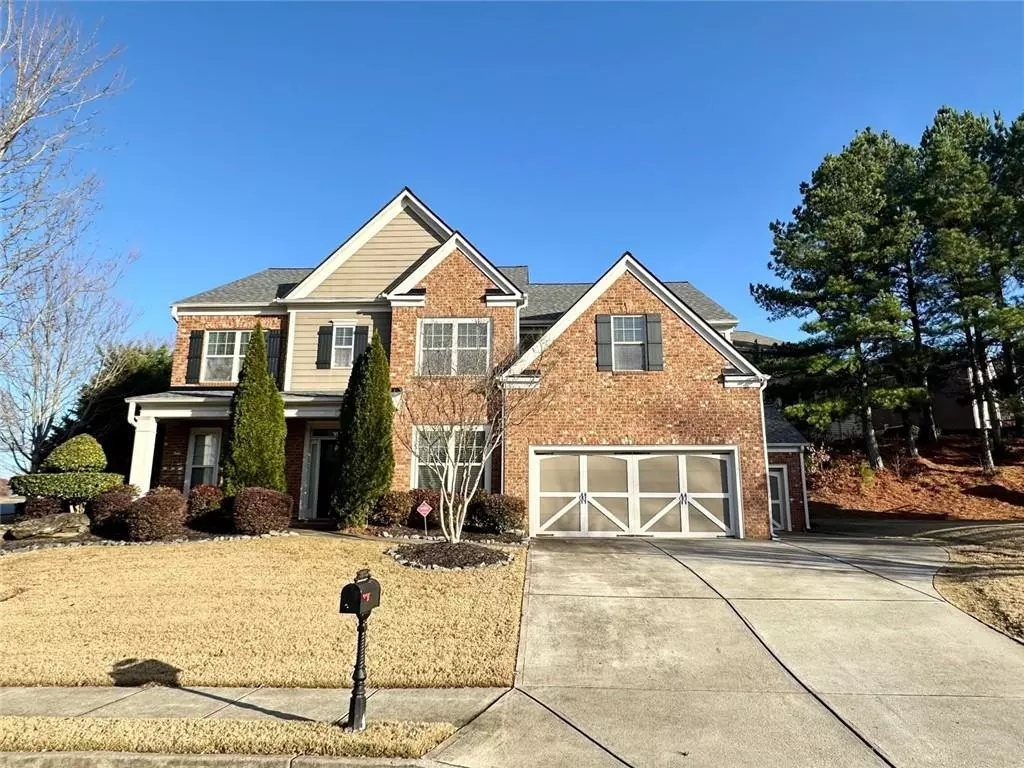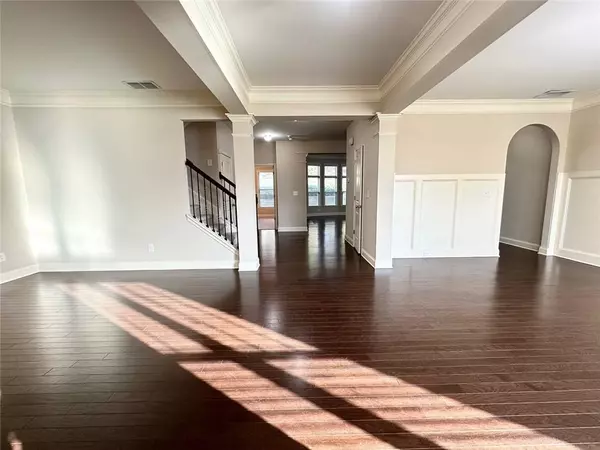
5605 Upper Creek CT Suwanee, GA 30024
5 Beds
4 Baths
3,637 SqFt
UPDATED:
12/19/2024 04:10 AM
Key Details
Property Type Single Family Home
Sub Type Single Family Residence
Listing Status Active
Purchase Type For Rent
Square Footage 3,637 sqft
Subdivision Hillside Trace
MLS Listing ID 7496624
Style Traditional
Bedrooms 5
Full Baths 4
HOA Y/N No
Originating Board First Multiple Listing Service
Year Built 2012
Available Date 2024-12-11
Lot Size 10,018 Sqft
Acres 0.23
Property Description
Location
State GA
County Forsyth
Lake Name None
Rooms
Bedroom Description Oversized Master,Sitting Room
Other Rooms None
Basement None
Main Level Bedrooms 1
Dining Room Great Room, Seats 12+
Interior
Interior Features Bookcases, Double Vanity, High Ceilings 9 ft Main, High Speed Internet, His and Hers Closets, Walk-In Closet(s), Wet Bar
Heating Central, Forced Air, Natural Gas
Cooling Ceiling Fan(s), Central Air
Flooring Carpet, Hardwood
Fireplaces Number 1
Fireplaces Type Family Room, Great Room
Window Features Insulated Windows
Appliance Dishwasher, Disposal, Double Oven, Electric Water Heater, Gas Oven, Gas Range, Gas Water Heater, Microwave, Range Hood, Washer
Laundry Laundry Room, Upper Level
Exterior
Exterior Feature Private Yard
Parking Features Driveway, Garage, Garage Door Opener, Garage Faces Front, Kitchen Level
Garage Spaces 3.0
Fence None
Pool None
Community Features Clubhouse, Homeowners Assoc, Meeting Room, Playground, Pool, Tennis Court(s)
Utilities Available Cable Available, Electricity Available, Natural Gas Available, Phone Available, Sewer Available, Underground Utilities, Water Available
Waterfront Description None
View City, Other
Roof Type Composition,Shingle
Street Surface Asphalt
Accessibility None
Handicap Access None
Porch Patio
Private Pool false
Building
Lot Description Back Yard, Corner Lot, Front Yard
Story Two
Architectural Style Traditional
Level or Stories Two
Structure Type Brick 3 Sides
New Construction No
Schools
Elementary Schools Johns Creek
Middle Schools Riverwatch
High Schools Lambert
Others
Senior Community no
Tax ID 182 259








