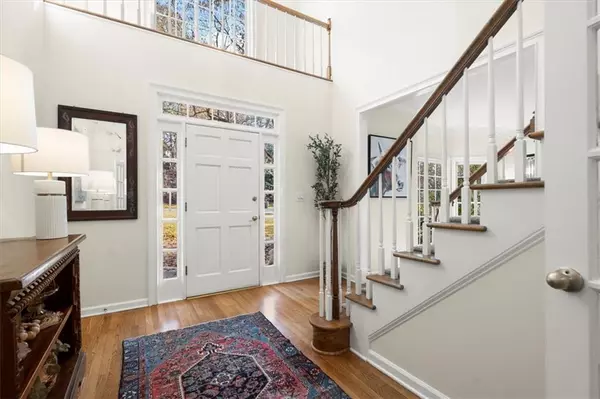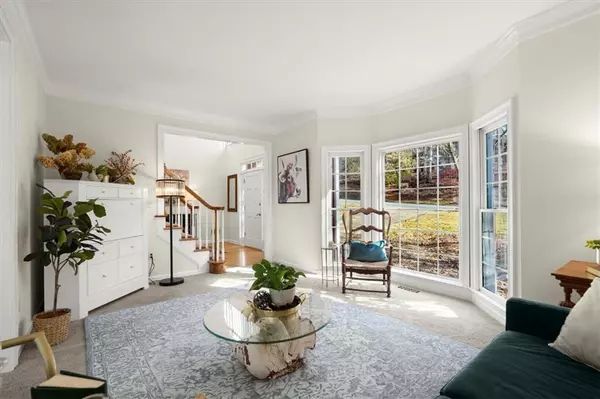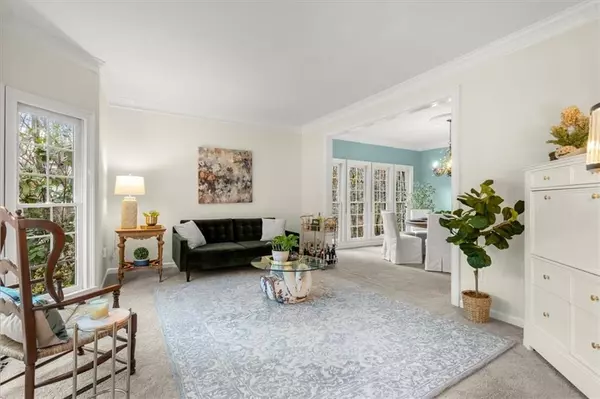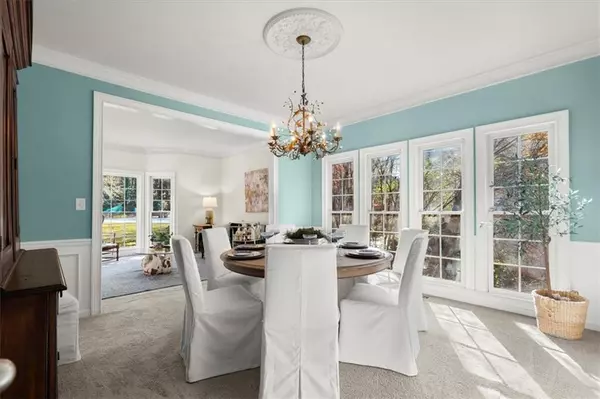
4354 Summit VW Marietta, GA 30066
5 Beds
4.5 Baths
4,298 SqFt
UPDATED:
12/17/2024 03:34 PM
Key Details
Property Type Single Family Home
Sub Type Single Family Residence
Listing Status Active
Purchase Type For Sale
Square Footage 4,298 sqft
Price per Sqft $201
Subdivision Windsor Oaks
MLS Listing ID 7495380
Style Traditional
Bedrooms 5
Full Baths 4
Half Baths 1
Construction Status Resale
HOA Fees $588
HOA Y/N Yes
Originating Board First Multiple Listing Service
Year Built 1989
Annual Tax Amount $7,903
Tax Year 2024
Lot Size 0.448 Acres
Acres 0.4476
Property Description
fresh paint on the walls, trim and ceiling. There is plenty of space for family or guests in the three accompanying bedrooms upstairs with new lighting, new carpet and pads, one with an ensuite bathroom and the others share a bathroom with tub/shower combo. Entertain in the fully remodeled terrace level, offering ample space for all your lifestyle needs featuring new carpet on the stairs, new luxury vinyl plank flooring, a two-room media area, a bedroom perfect for an in-law or teen suite, an updated full bathroom for guests, and a full kitchen with new cabinets and granite countertops. The spacious, flat backyard is a rare find in Windsor Oaks, with a lower party deck with bistro lights, a new fence, fire pit, and raised garden beds along the side of the house for vegetables and herbs. There is also a large workshop storage room on the side of the home to do wood working or store all your tools and equipment. This home is in a prime East Cobb location near downtown Woodstock, Roswell, shopping, parks, restaurants, and award-winning schools. Neighborhood amenities include two event pavilions, four brand-new tennis courts, a multi-purpose court for pickleball and basketball, a pool, and a playground. Don't miss your chance to own
this entertainer's dream home in a wonderful community!
Location
State GA
County Cobb
Lake Name None
Rooms
Bedroom Description Split Bedroom Plan
Other Rooms None
Basement Exterior Entry, Finished, Finished Bath, Full, Interior Entry, Walk-Out Access
Dining Room Seats 12+
Interior
Interior Features Entrance Foyer 2 Story, High Ceilings 9 ft Main, High Speed Internet, Tray Ceiling(s), Vaulted Ceiling(s), Walk-In Closet(s)
Heating Forced Air, Natural Gas
Cooling Ceiling Fan(s), Central Air
Flooring Carpet, Ceramic Tile, Hardwood
Fireplaces Number 1
Fireplaces Type Family Room, Gas Log, Gas Starter
Window Features Insulated Windows
Appliance Dishwasher, Disposal, Gas Range, Microwave, Refrigerator
Laundry Laundry Room, Upper Level
Exterior
Exterior Feature Storage
Parking Features Attached, Garage, Garage Door Opener, Garage Faces Front
Garage Spaces 2.0
Fence Back Yard, Wood
Pool None
Community Features Homeowners Assoc, Near Schools, Near Shopping, Pickleball, Playground, Pool, Sidewalks, Street Lights, Swim Team, Tennis Court(s)
Utilities Available Electricity Available, Natural Gas Available, Sewer Available
Waterfront Description None
View Other
Roof Type Composition
Street Surface Paved
Accessibility None
Handicap Access None
Porch Deck
Private Pool false
Building
Lot Description Back Yard, Cul-De-Sac, Front Yard, Level, Private
Story Two
Foundation Concrete Perimeter
Sewer Public Sewer
Water Public
Architectural Style Traditional
Level or Stories Two
Structure Type Brick Front,Cement Siding
New Construction No
Construction Status Resale
Schools
Elementary Schools Davis - Cobb
Middle Schools Mabry
High Schools Lassiter
Others
HOA Fee Include Maintenance Grounds,Reserve Fund,Swim,Tennis
Senior Community no
Restrictions false
Tax ID 16019000600
Acceptable Financing Cash, Conventional, FHA
Listing Terms Cash, Conventional, FHA
Special Listing Condition None








