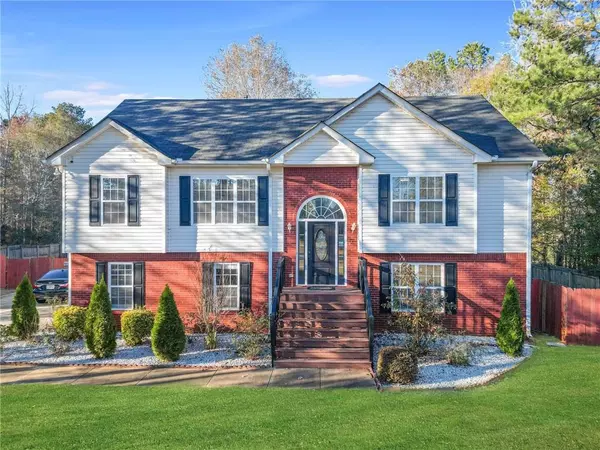
310 Butler Bridge CIR Covington, GA 30016
4 Beds
3 Baths
2,319 SqFt
UPDATED:
12/19/2024 03:16 AM
Key Details
Property Type Single Family Home
Sub Type Single Family Residence
Listing Status Active
Purchase Type For Sale
Square Footage 2,319 sqft
Price per Sqft $141
Subdivision The Falls
MLS Listing ID 7495296
Style Contemporary,Traditional
Bedrooms 4
Full Baths 3
Construction Status Resale
HOA Fees $300
HOA Y/N Yes
Originating Board First Multiple Listing Service
Year Built 2001
Annual Tax Amount $3,143
Tax Year 2024
Lot Size 0.840 Acres
Acres 0.84
Property Description
The inviting owner's suite is a true retreat, complete with double trey ceilings and an ensuite bath for your own private sanctuary. Two additional bedrooms offer flexible space for guests, a home office, or a growing family.
The finished lower level adds exceptional value, offering the perfect in-law or teen suite with a large flex room and kitchenette, ideal for gatherings and shared moments. Plus, you'll find an additional bedroom and a full bathroom, providing both privacy and convenience.
Need extra space? This home also includes a generous workshop area in addition to the two-car garage. Step outside into the expansive, park-like backyard, where you'll find a charming pergola and a convenient storage shed—perfect for relaxing or enjoying time with loved ones.
The vibrant community offers wonderful amenities, including tennis courts and a serene stocked lake, where you can unwind and fish your cares away.
This home is truly a gem—don't miss the opportunity to make it yours! Schedule a showing today and experience the perfect balance of comfort and convenience. SELLER IS OFFERING $7500 to use as you wish with acceptable offer, Buy down your rates, use towards your closing cost, painting allowance, if your color palette are different from seller, etc. HOME IS LOCATED IN A USDA ELIGIBLE AREA, WHICH QUALIFY FOR 100% FINANCING.
Location
State GA
County Newton
Lake Name None
Rooms
Bedroom Description In-Law Floorplan,Master on Main,Split Bedroom Plan
Other Rooms Shed(s), Storage, Workshop
Basement Finished, Finished Bath, Full, Interior Entry, Walk-Out Access
Main Level Bedrooms 3
Dining Room Great Room, Separate Dining Room
Interior
Interior Features Double Vanity, Vaulted Ceiling(s), Walk-In Closet(s)
Heating Central, Electric, Forced Air
Cooling Ceiling Fan(s), Central Air, Electric
Flooring Hardwood, Tile
Fireplaces Number 1
Fireplaces Type Family Room
Window Features Double Pane Windows,Insulated Windows
Appliance Dishwasher, Electric Range, Microwave, Refrigerator
Laundry Electric Dryer Hookup, Lower Level
Exterior
Exterior Feature Private Yard
Parking Features Attached, Garage
Garage Spaces 2.0
Fence Back Yard, Fenced
Pool None
Community Features Fishing, Homeowners Assoc, Lake, Tennis Court(s)
Utilities Available Electricity Available, Phone Available, Sewer Available, Water Available
Waterfront Description None
View Trees/Woods, Other
Roof Type Composition
Street Surface Asphalt
Accessibility None
Handicap Access None
Porch None
Private Pool false
Building
Lot Description Back Yard, Landscaped, Level
Story Multi/Split
Foundation Raised
Sewer Septic Tank
Water Public
Architectural Style Contemporary, Traditional
Level or Stories Multi/Split
Structure Type Brick Front,Vinyl Siding
New Construction No
Construction Status Resale
Schools
Elementary Schools Oak Hill
Middle Schools Veterans Memorial - Newton
High Schools Alcovy
Others
Senior Community no
Restrictions false
Tax ID 0008000000559000
Acceptable Financing Cash, Conventional, FHA, USDA Loan, VA Loan
Listing Terms Cash, Conventional, FHA, USDA Loan, VA Loan
Special Listing Condition None








