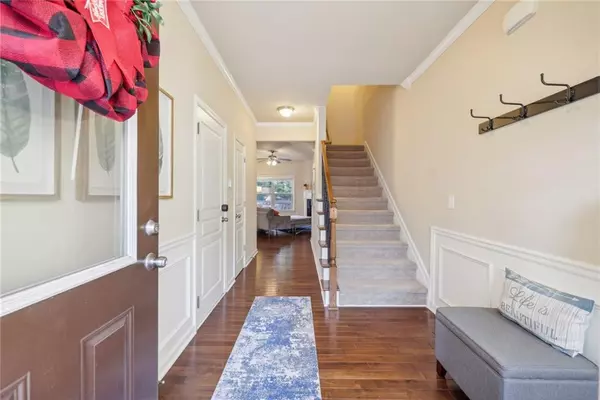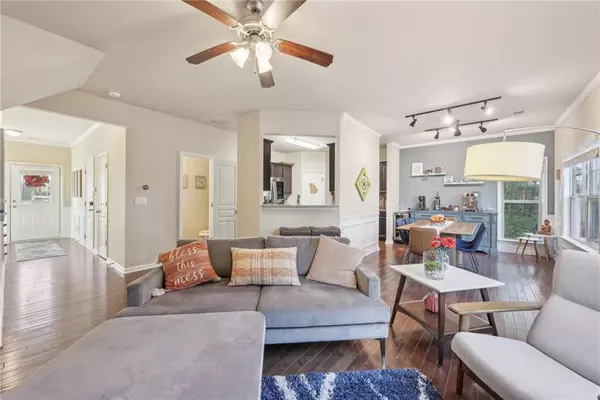
1198 Lake Point WAY Suwanee, GA 30024
3 Beds
3.5 Baths
2,436 SqFt
UPDATED:
12/16/2024 08:36 PM
Key Details
Property Type Townhouse
Sub Type Townhouse
Listing Status Active
Purchase Type For Sale
Square Footage 2,436 sqft
Price per Sqft $180
Subdivision Suwanee Station
MLS Listing ID 7495636
Style Townhouse,Traditional
Bedrooms 3
Full Baths 3
Half Baths 1
Construction Status Resale
HOA Fees $125
HOA Y/N Yes
Originating Board First Multiple Listing Service
Year Built 2012
Annual Tax Amount $3,887
Tax Year 2023
Lot Size 3,920 Sqft
Acres 0.09
Property Description
Upstairs, the home offers three bedrooms, including an oversized primary suite with a spacious ensuite bathroom.
The fully finished basement boasts a wet bar tucked under the stairs and opens to a patio under the main deck, providing a perfect space for grilling or relaxing.
Community amenities include lawn maintenance, a pool, tennis courts, a clubhouse, a park, a pet area, a fitness room, and scenic walking trails. Conveniently located within walking distance to shopping and dining, this home is move-in ready and perfectly situated to enjoy everything the neighborhood has to offer.
Location
State GA
County Gwinnett
Lake Name None
Rooms
Bedroom Description Oversized Master
Other Rooms None
Basement Daylight, Exterior Entry, Finished, Finished Bath, Full, Interior Entry
Dining Room Open Concept
Interior
Interior Features Disappearing Attic Stairs, Double Vanity, High Ceilings 9 ft Main, High Speed Internet, Walk-In Closet(s), Wet Bar
Heating Electric, Natural Gas
Cooling Ceiling Fan(s), Central Air
Flooring Hardwood
Fireplaces Number 1
Fireplaces Type Gas Log
Window Features Insulated Windows
Appliance Dishwasher, Disposal, Electric Water Heater, Gas Range, Microwave, Self Cleaning Oven
Laundry Laundry Room, Other
Exterior
Exterior Feature Rain Gutters, Tennis Court(s)
Parking Features Driveway, Garage, Garage Door Opener, Garage Faces Front, Kitchen Level
Garage Spaces 2.0
Fence None
Pool Above Ground
Community Features Barbecue, Clubhouse, Homeowners Assoc, Near Schools, Near Shopping, Near Trails/Greenway, Pickleball, Playground, Pool, Sidewalks, Tennis Court(s)
Utilities Available Cable Available, Electricity Available, Phone Available, Sewer Available, Underground Utilities, Water Available
Waterfront Description None
View City, Trees/Woods
Roof Type Shingle
Street Surface Asphalt
Accessibility None
Handicap Access None
Porch Deck, Front Porch, Rear Porch
Private Pool false
Building
Lot Description Landscaped
Story Two
Foundation Slab
Sewer Public Sewer
Water Public
Architectural Style Townhouse, Traditional
Level or Stories Two
Structure Type Brick Front,Cement Siding
New Construction No
Construction Status Resale
Schools
Elementary Schools Burnette
Middle Schools Hull
High Schools Peachtree Ridge
Others
Senior Community no
Restrictions true
Tax ID R7209 309
Ownership Fee Simple
Financing yes
Special Listing Condition None








