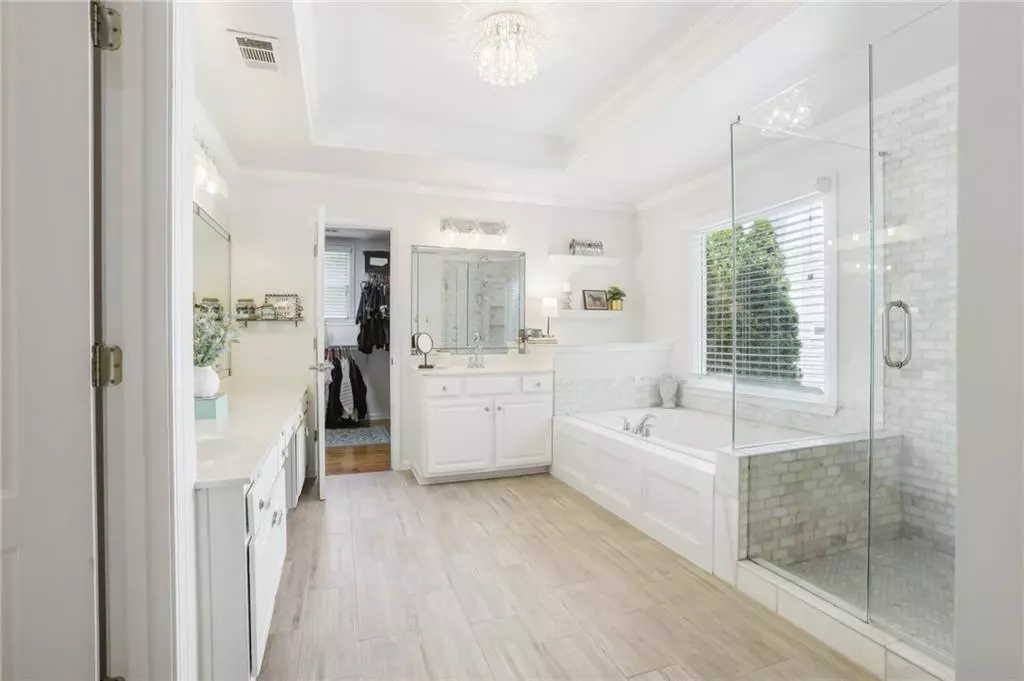
1192 Crofton LNDG Suwanee, GA 30024
6 Beds
5 Baths
4,567 SqFt
UPDATED:
12/10/2024 01:42 AM
Key Details
Property Type Single Family Home
Sub Type Single Family Residence
Listing Status Active
Purchase Type For Sale
Square Footage 4,567 sqft
Price per Sqft $179
Subdivision Crofton
MLS Listing ID 7494195
Style Traditional
Bedrooms 6
Full Baths 5
Construction Status Updated/Remodeled
HOA Fees $850
HOA Y/N Yes
Originating Board First Multiple Listing Service
Year Built 1999
Annual Tax Amount $5,827
Tax Year 2023
Lot Size 7,840 Sqft
Acres 0.18
Property Description
Step into this freshly painted, move-in ready home and take in the views from the 2-story grand living room with soaring ceilings. The main level features a guest bedroom with a full bathroom, while the open kitchen boasts an 8ft island that flows seamlessly into the great room—perfect for entertaining. Upstairs, you’ll find 4 spacious bedrooms, a laundry room, and 3 beautifully renovated bathrooms.
Don’t miss the finished basement! It includes a full in-law suite with its own kitchen, full bathroom, laundry, workout room, private entrance, and deck. Enjoy outdoor living on a brand-new deck overlooking your private, beautiful peaceful backyard. This home truly has it all!
Location
State GA
County Gwinnett
Lake Name None
Rooms
Bedroom Description In-Law Floorplan,Sitting Room
Other Rooms None
Basement Daylight, Exterior Entry, Finished, Full, Interior Entry, Walk-Out Access
Main Level Bedrooms 1
Dining Room Seats 12+, Separate Dining Room
Interior
Interior Features Bookcases, Coffered Ceiling(s), High Ceilings 9 ft Main, High Ceilings 9 ft Upper, High Ceilings 10 ft Main, Tray Ceiling(s), Vaulted Ceiling(s), Walk-In Closet(s)
Heating Forced Air, Natural Gas, Zoned
Cooling Ceiling Fan(s), Central Air
Flooring Hardwood
Fireplaces Number 1
Fireplaces Type Gas Starter, Great Room
Window Features Double Pane Windows,Insulated Windows,Plantation Shutters
Appliance Dishwasher, Disposal, Double Oven, Gas Cooktop, Gas Range, Gas Water Heater, Microwave, Range Hood, Refrigerator
Laundry In Basement, Laundry Room, Upper Level
Exterior
Exterior Feature Garden, Rear Stairs, Storage
Parking Features Attached, Driveway, Garage, Garage Faces Front, Kitchen Level
Garage Spaces 2.0
Fence Fenced
Pool None
Community Features Clubhouse, Homeowners Assoc, Near Public Transport, Near Schools, Near Shopping, Near Trails/Greenway, Park, Playground, Pool, Sidewalks, Swim Team, Tennis Court(s)
Utilities Available Underground Utilities
Waterfront Description None
View Other
Roof Type Shingle
Street Surface None
Accessibility None
Handicap Access None
Porch Deck, Side Porch
Private Pool false
Building
Lot Description Back Yard, Landscaped
Story Three Or More
Foundation Concrete Perimeter
Sewer Public Sewer
Water Public
Architectural Style Traditional
Level or Stories Three Or More
Structure Type Brick Front,Cement Siding,HardiPlank Type
New Construction No
Construction Status Updated/Remodeled
Schools
Elementary Schools Level Creek
Middle Schools North Gwinnett
High Schools North Gwinnett
Others
HOA Fee Include Swim,Tennis
Senior Community no
Restrictions false
Tax ID R7250 221
Ownership Fee Simple
Financing no
Special Listing Condition None








