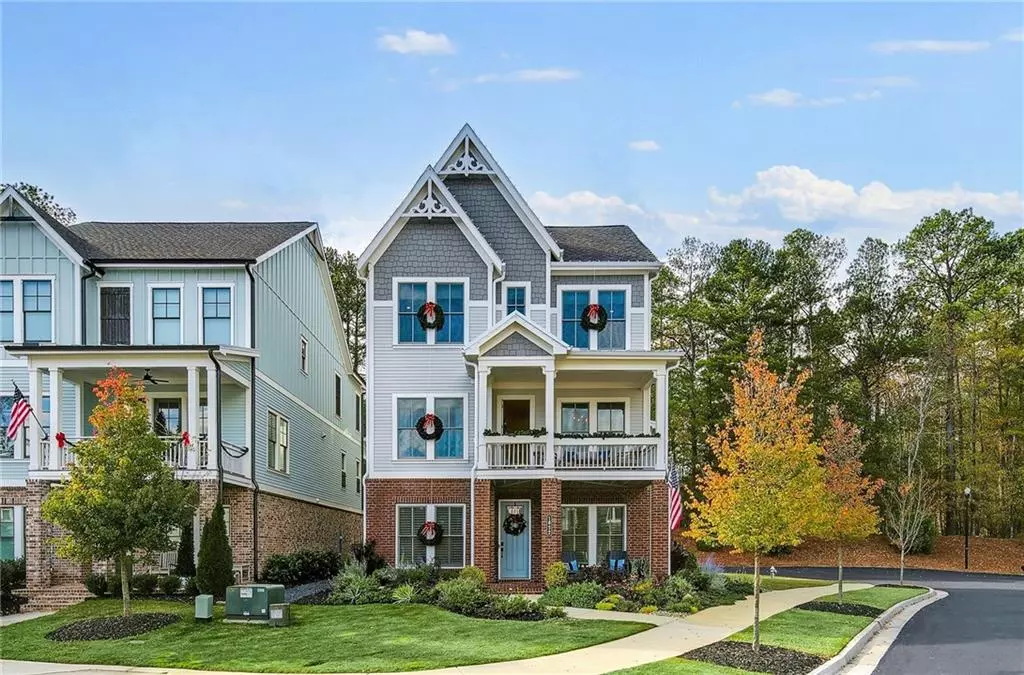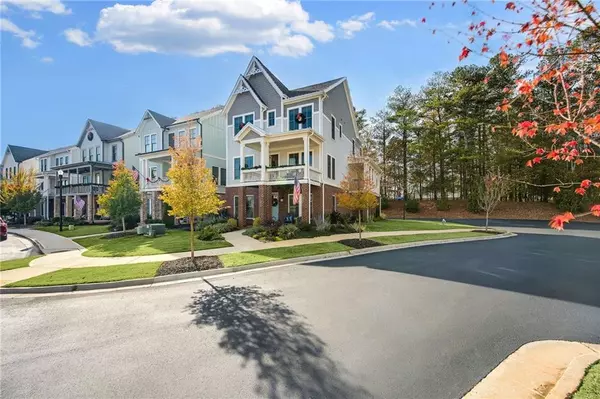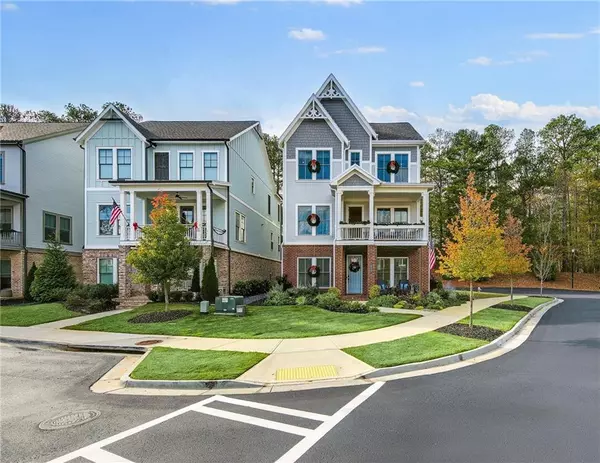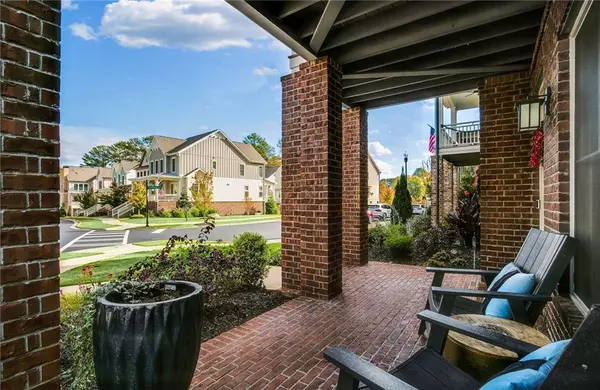
1032 Baldwin DR Milton, GA 30009
5 Beds
5.5 Baths
3,827 SqFt
UPDATED:
12/14/2024 07:47 PM
Key Details
Property Type Single Family Home
Sub Type Single Family Residence
Listing Status Coming Soon
Purchase Type For Sale
Square Footage 3,827 sqft
Price per Sqft $390
Subdivision Lakeside At Crabapple
MLS Listing ID 7491026
Style Farmhouse,Other
Bedrooms 5
Full Baths 5
Half Baths 1
Construction Status Resale
HOA Fees $230
HOA Y/N Yes
Originating Board First Multiple Listing Service
Year Built 2023
Annual Tax Amount $12,794
Tax Year 2024
Lot Size 5,227 Sqft
Acres 0.12
Property Description
The first level welcomes you with an ensuite bedroom and a spacious TV/game room, perfect for entertainment or relaxation. The main level embraces natural light, creating an airy, open atmosphere. The kitchen is a standout, featuring a seated oversized island with extra storage, a Sub-Zero refrigerator, Wolf cooktop, Wolf oven, and Wolf microwave, seamlessly flowing to a spacious breakfast area or optional expansive family room. Additionally, a bar-side versatile living space with options, for I.E., dining room, gathering room, or office, opening to a covered deck. Completing this level is another beautifully appointed ensuite bedroom and a serene, covered front and rear porch for quiet outdoor enjoyment. The rear porch wraps around the home, for greater entertaining and relaxation space, which is unique to this home only at Lakeside at Crabapple.
The upper level has a luxurious owner’s suite that offers a spacious retreat with a generous walk-in closet and an elegant bathroom featuring a free-standing tub and additional closet space. Two charming ensuite bedrooms with custom closet systems complete this level, ensuring ample space for family or guests.
Additional features include a built-in car charging station, TMlivewell clean air technology, a built-in sauna, and a state-of-the-art garage system that enhances the home’s functionality and convenience.
Perfectly located, this home offers immediate access to top-rated schools, Starbucks, diverse dining options, boutique shopping, concerts at The Green, a local farmers’ market, and a range of community events. Whether you are enjoying a quiet moment at home or engaging with the vibrant neighborhood, Milton’s Lakeside at Crabapple offers the best of both worlds—a sophisticated retreat and a lively community at your doorstep.
Location
State GA
County Fulton
Lake Name None
Rooms
Bedroom Description Other
Other Rooms None
Basement None
Main Level Bedrooms 1
Dining Room Seats 12+, Separate Dining Room
Interior
Interior Features Double Vanity, Elevator, Entrance Foyer, High Ceilings 9 ft Lower, High Ceilings 9 ft Main, High Ceilings 9 ft Upper, High Speed Internet, His and Hers Closets, Tray Ceiling(s), Walk-In Closet(s)
Heating Heat Pump, Natural Gas, Zoned
Cooling Ceiling Fan(s), Central Air, Zoned
Flooring Ceramic Tile, Hardwood
Fireplaces Number 1
Fireplaces Type Family Room, Gas Log
Window Features Insulated Windows
Appliance Double Oven, Gas Cooktop, Range Hood
Laundry Laundry Room, Upper Level
Exterior
Exterior Feature Balcony, Private Entrance
Parking Features Attached, Driveway, Garage, Garage Faces Rear
Garage Spaces 3.0
Fence None
Pool None
Community Features Dog Park, Homeowners Assoc, Lake, Near Schools, Near Shopping, Near Trails/Greenway, Park, Sidewalks, Street Lights, Other
Utilities Available Cable Available, Natural Gas Available, Sewer Available, Underground Utilities
Waterfront Description None
View Other
Roof Type Composition,Metal
Street Surface Asphalt,Paved
Accessibility None
Handicap Access None
Porch Covered, Deck, Front Porch, Wrap Around
Total Parking Spaces 2
Private Pool false
Building
Lot Description Corner Lot, Landscaped, Level
Story Three Or More
Foundation Slab
Sewer Public Sewer
Water Public
Architectural Style Farmhouse, Other
Level or Stories Three Or More
Structure Type Brick 4 Sides,Cement Siding
New Construction No
Construction Status Resale
Schools
Elementary Schools Crabapple Crossing
Middle Schools Northwestern
High Schools Milton - Fulton
Others
HOA Fee Include Insurance,Reserve Fund,Trash
Senior Community no
Restrictions true
Tax ID 22 416010992115
Special Listing Condition None








