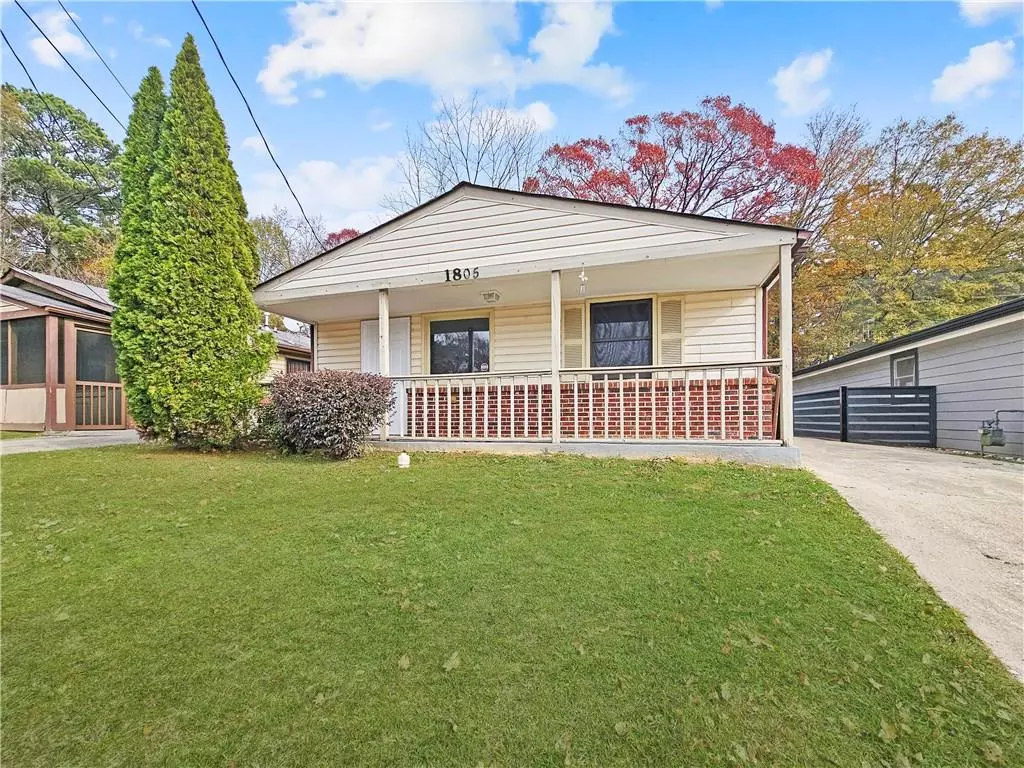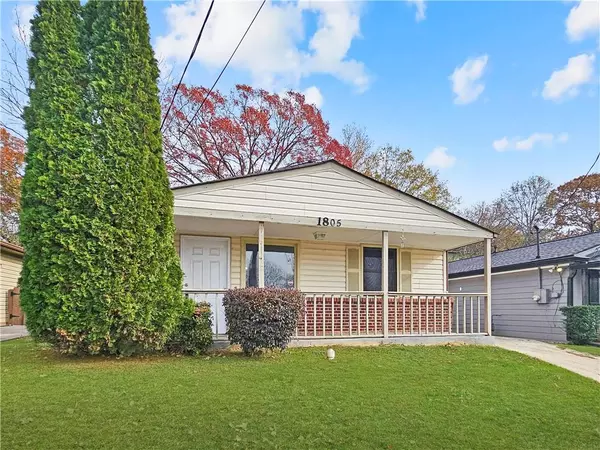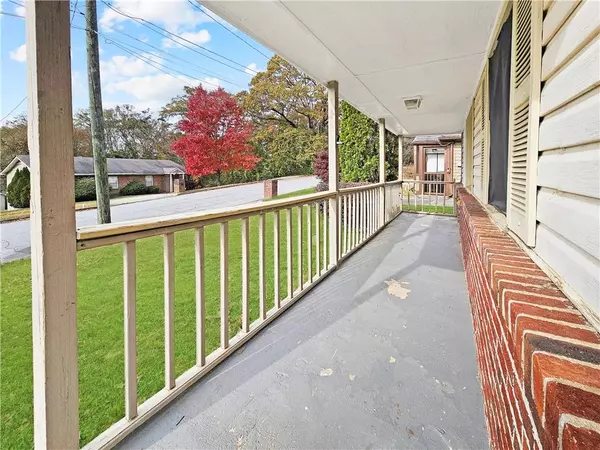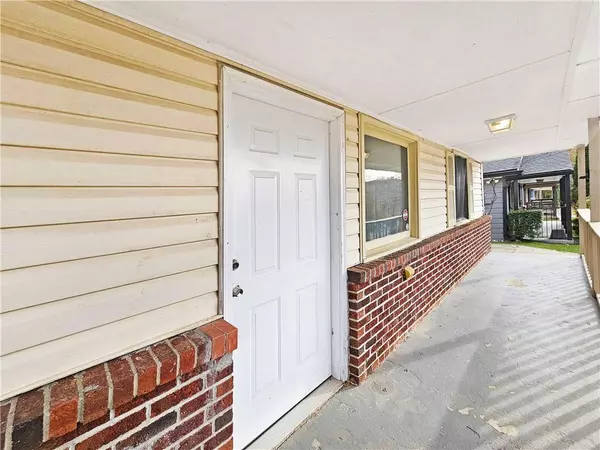
1805 Mary George AVE NW Atlanta, GA 30318
2 Beds
1.5 Baths
960 SqFt
UPDATED:
12/08/2024 11:03 AM
Key Details
Property Type Single Family Home
Sub Type Single Family Residence
Listing Status Active
Purchase Type For Rent
Square Footage 960 sqft
Subdivision Scotts Crossing
MLS Listing ID 7495095
Style Ranch
Bedrooms 2
Full Baths 1
Half Baths 1
HOA Y/N No
Originating Board First Multiple Listing Service
Year Built 1998
Available Date 2024-12-06
Lot Size 5,000 Sqft
Acres 0.1148
Property Description
The front porch provides a warm and inviting entrance, perfect for enjoying a quiet morning or evening. The home offers ample parking with both a driveway and an additional parking pad. Inside, you’ll find modern updates, including fresh light gray walls, bright white trim, and luxury laminate flooring throughout.
The spacious living room greets you with a large picture window that fills the space with natural light. Just off the living room is an oversized master bedroom, easily accommodating a king-sized bed. The master includes a generous closet and a private half-bath for added convenience.
On the opposite side of the living room, the kitchen features oak cabinets, laminate countertops, a gas stove, and a refrigerator. A cozy dining area adjoins the kitchen, making it an ideal spot for casual meals. A laundry closet is also located nearby, offering hookups and room for full-sized appliances.
The second bedroom, located down the hall, is bright and inviting, with plenty of natural light streaming through the windows. The hall bathroom features an oak vanity and a tub/shower combination, creating a functional and stylish space.
A side door off the kitchen leads to the home’s expansive backyard, perfect for outdoor activities or simply relaxing in a landscaped setting.
Tenants are responsible for all utilities and trash service. A $64.00 monthly Tenant Benefit Program fee is required. One small pet under 25 pounds is permitted with a $55 monthly pet rent and a $375 non-refundable pet admin fee. VASH and Housing Vouchers are accepted.
This delightful home is move-in ready and waiting for you to make it your own. Schedule your showing today!
Location
State GA
County Fulton
Lake Name None
Rooms
Bedroom Description Master on Main,Oversized Master,Roommate Floor Plan
Other Rooms None
Basement None
Main Level Bedrooms 2
Dining Room None
Interior
Interior Features Other
Heating Central
Cooling Central Air
Flooring Luxury Vinyl
Fireplaces Type None
Window Features None
Appliance Gas Range, Gas Water Heater, Refrigerator
Laundry In Kitchen
Exterior
Exterior Feature None
Parking Features Driveway
Fence None
Pool None
Community Features None
Utilities Available Cable Available, Electricity Available, Natural Gas Available, Sewer Available, Water Available
Waterfront Description None
View Other
Roof Type Shingle
Street Surface Asphalt
Accessibility None
Handicap Access None
Porch Front Porch
Private Pool false
Building
Lot Description Back Yard, Cul-De-Sac, Front Yard, Level
Story One
Architectural Style Ranch
Level or Stories One
Structure Type Brick 4 Sides
New Construction No
Schools
Elementary Schools Fulton - Other
Middle Schools Fulton - Other
High Schools Fulton - Other
Others
Senior Community no
Tax ID 17 024600010726








