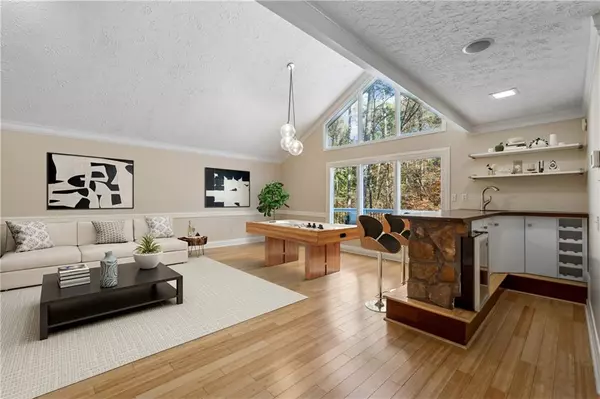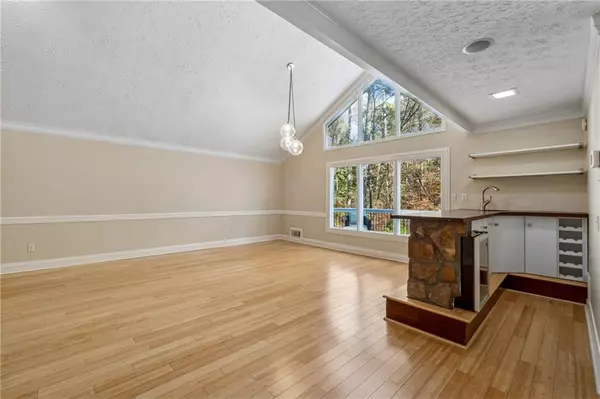
6895 Riverside DR Atlanta, GA 30328
6 Beds
3.5 Baths
4,800 SqFt
UPDATED:
12/08/2024 11:03 AM
Key Details
Property Type Single Family Home
Sub Type Single Family Residence
Listing Status Active
Purchase Type For Sale
Square Footage 4,800 sqft
Price per Sqft $197
MLS Listing ID 7494449
Style Contemporary,Traditional
Bedrooms 6
Full Baths 3
Half Baths 1
Construction Status Resale
HOA Y/N No
Originating Board First Multiple Listing Service
Year Built 1985
Tax Year 2024
Lot Size 1.064 Acres
Acres 1.064
Property Description
This stunning three-level home has been meticulously renovated with attention to every detail. Inside, you’ll find a fully updated kitchen and bathrooms, custom closets, a media room, an exercise room, and more. The outdoor space is equally impressive, featuring a flat backyard with an outdoor kitchen area, playset, and firepit—perfect for entertaining or relaxing. The home also boasts fresh paint, new carpet, and refinished floors, making it move-in ready.
Conveniently located near Sandy Springs City Center and the Chattahoochee River. This home is equipped with a Generac whole-house generator for added peace of mind. Don’t miss the opportunity to make this exceptional property your new home!
Location
State GA
County Fulton
Lake Name None
Rooms
Bedroom Description Oversized Master
Other Rooms Gazebo, Outbuilding, Outdoor Kitchen, Pergola, Shed(s)
Basement Driveway Access, Exterior Entry, Finished, Finished Bath, Full
Main Level Bedrooms 1
Dining Room Open Concept, Separate Dining Room
Interior
Interior Features Bookcases, Crown Molding, Double Vanity, Entrance Foyer 2 Story, High Speed Internet, Walk-In Closet(s), Wet Bar
Heating Central, Forced Air
Cooling Ceiling Fan(s), Central Air
Flooring Bamboo, Hardwood, Laminate, Wood
Fireplaces Number 2
Fireplaces Type Family Room, Living Room
Window Features Insulated Windows
Appliance Electric Range, Microwave, Refrigerator
Laundry In Hall, Other
Exterior
Exterior Feature Gas Grill, Private Entrance, Private Yard, Storage
Parking Features Driveway, Garage, Garage Faces Side, Level Driveway, Parking Pad
Garage Spaces 2.0
Fence Vinyl
Pool None
Community Features None
Utilities Available Cable Available, Electricity Available, Natural Gas Available
Waterfront Description None
View Trees/Woods
Roof Type Shingle
Street Surface Asphalt,Concrete
Accessibility None
Handicap Access None
Porch Front Porch, Rear Porch
Private Pool false
Building
Lot Description Back Yard, Landscaped, Private, Wooded
Story Three Or More
Foundation Concrete Perimeter
Sewer Public Sewer
Water Public
Architectural Style Contemporary, Traditional
Level or Stories Three Or More
Structure Type Cedar
New Construction No
Construction Status Resale
Schools
Elementary Schools Spalding Drive
Middle Schools Sandy Springs
High Schools North Springs
Others
Senior Community no
Restrictions false
Tax ID 17 013000070141
Special Listing Condition None








