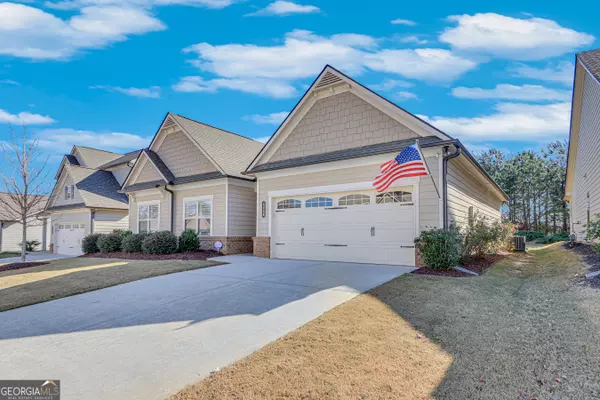
4336 Rockrose Green WAY Gainesville, GA 30504
3 Beds
2 Baths
1,758 SqFt
UPDATED:
Key Details
Property Type Single Family Home
Sub Type Single Family Residence
Listing Status Active
Purchase Type For Sale
Square Footage 1,758 sqft
Price per Sqft $238
Subdivision Chestnut Park
MLS Listing ID 10422771
Style Traditional
Bedrooms 3
Full Baths 2
Construction Status Resale
HOA Fees $685
HOA Y/N Yes
Year Built 2020
Annual Tax Amount $1,867
Tax Year 2023
Lot Size 8,276 Sqft
Property Description
Location
State GA
County Hall
Rooms
Basement None
Main Level Bedrooms 3
Interior
Interior Features Double Vanity, High Ceilings, Master On Main Level, Separate Shower, Tile Bath, Walk-In Closet(s)
Heating Central, Electric, Heat Pump
Cooling Ceiling Fan(s), Central Air, Heat Pump
Flooring Carpet, Laminate, Vinyl
Fireplaces Number 2
Fireplaces Type Family Room, Gas Log, Outside
Exterior
Exterior Feature Sprinkler System
Parking Features Garage, Garage Door Opener, Kitchen Level
Community Features Park, Playground, Pool, Sidewalks, Street Lights, Tennis Court(s)
Utilities Available Cable Available, Electricity Available, High Speed Internet, Natural Gas Available, Phone Available, Sewer Available, Underground Utilities, Water Available
Roof Type Composition
Building
Story One
Sewer Public Sewer
Level or Stories One
Structure Type Sprinkler System
Construction Status Resale
Schools
Elementary Schools Mundy Mill
Middle Schools Gainesville
High Schools Gainesville
Others
Acceptable Financing Cash, Conventional, VA Loan
Listing Terms Cash, Conventional, VA Loan








