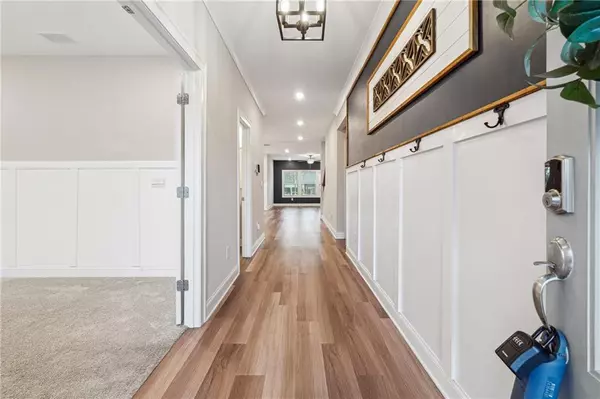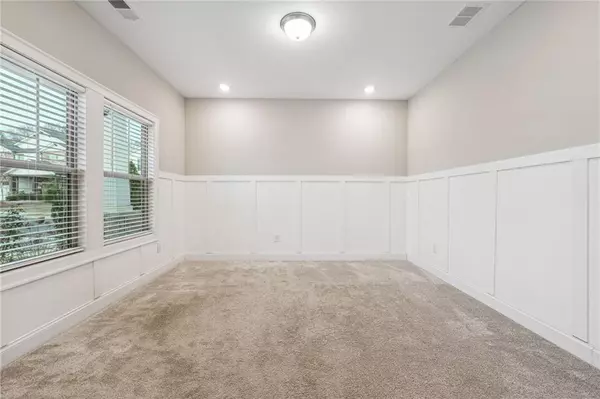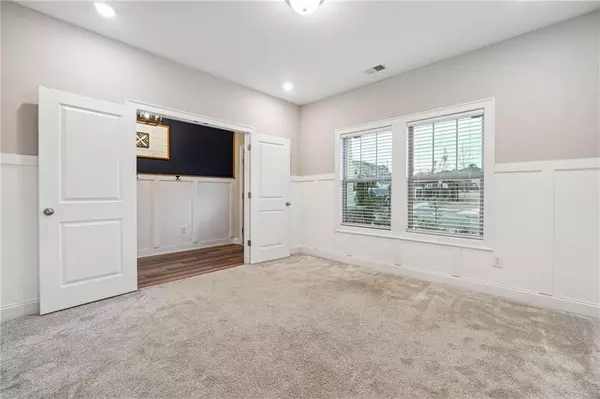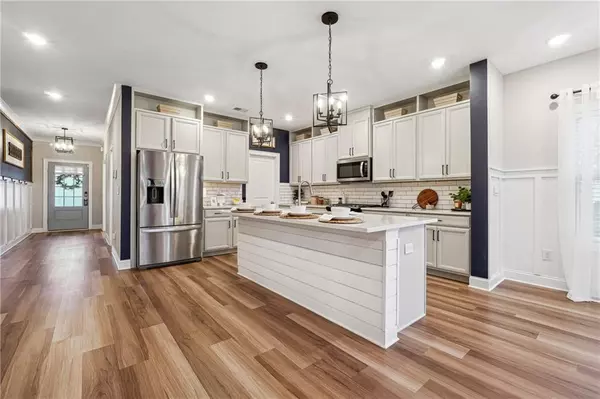
802 Oak Promenade LN Canton, GA 30115
4 Beds
3.5 Baths
2,798 SqFt
UPDATED:
12/07/2024 09:09 PM
Key Details
Property Type Single Family Home
Sub Type Single Family Residence
Listing Status Active
Purchase Type For Sale
Square Footage 2,798 sqft
Price per Sqft $225
Subdivision Meadows At Idylwilde
MLS Listing ID 7479651
Style Craftsman
Bedrooms 4
Full Baths 3
Half Baths 1
Construction Status Resale
HOA Fees $190
HOA Y/N Yes
Originating Board First Multiple Listing Service
Year Built 2021
Annual Tax Amount $5,649
Tax Year 2023
Lot Size 7,840 Sqft
Acres 0.18
Property Description
On the main level, an enclosed office/flex space with double doors near the entrance is ideal for working from home. The owner’s suite is a true retreat, boasting an oversized walk-in glass shower, double vanities, and two spacious custom walk-in closets. Practical spaces like the laundry/mud room offer easy access to the attached two-car garage with built-in storage closets.
Upstairs, you’ll find a generously sized den/flex space, perfect as a family room, playroom, or additional office space. Three well-appointed bedrooms and two bathrooms complete the upper level, with one bedroom featuring a private ensuite bathroom.
Outside, the backyard is fully fenced and ready for entertaining, with a covered porch, a cozy stone-floored corner ideal for a fire pit or sitting area, and an artificial grass area for pets. This home is equipped with zoned thermostats on each level, an automatic irrigation system, and a tankless water heater. Don’t miss the chance to make this exceptional move-in ready home yours—schedule a showing today!
Location
State GA
County Cherokee
Lake Name None
Rooms
Bedroom Description Master on Main,Oversized Master
Other Rooms None
Basement None
Main Level Bedrooms 1
Dining Room Open Concept
Interior
Interior Features Double Vanity, High Ceilings 9 ft Main, His and Hers Closets, Recessed Lighting, Walk-In Closet(s)
Heating Central
Cooling Ceiling Fan(s), Central Air, Zoned
Flooring Carpet, Ceramic Tile, Luxury Vinyl
Fireplaces Number 1
Fireplaces Type Family Room, Gas Starter, Living Room
Window Features Insulated Windows
Appliance Dishwasher, Gas Range, Microwave, Refrigerator, Tankless Water Heater
Laundry Laundry Room, Main Level, Mud Room
Exterior
Exterior Feature None
Parking Features Attached, Driveway, Garage, Garage Door Opener, Garage Faces Front
Garage Spaces 2.0
Fence Back Yard, Fenced, Wrought Iron
Pool None
Community Features Clubhouse, Homeowners Assoc, Near Public Transport, Near Schools, Near Shopping, Pickleball, Pool, Sidewalks
Utilities Available Underground Utilities
Waterfront Description None
View Neighborhood, Trees/Woods
Roof Type Composition
Street Surface Asphalt
Accessibility None
Handicap Access None
Porch Covered, Enclosed, Front Porch, Patio, Rear Porch
Private Pool false
Building
Lot Description Back Yard, Corner Lot, Landscaped, Level
Story Two
Foundation Slab
Sewer Public Sewer
Water Public
Architectural Style Craftsman
Level or Stories Two
Structure Type Vinyl Siding
New Construction No
Construction Status Resale
Schools
Elementary Schools Hickory Flat - Cherokee
Middle Schools Dean Rusk
High Schools Sequoyah
Others
HOA Fee Include Maintenance Grounds,Reserve Fund,Swim,Tennis,Trash
Senior Community no
Restrictions true
Tax ID 15N26K 379
Acceptable Financing Cash, Conventional, VA Loan
Listing Terms Cash, Conventional, VA Loan
Special Listing Condition None








