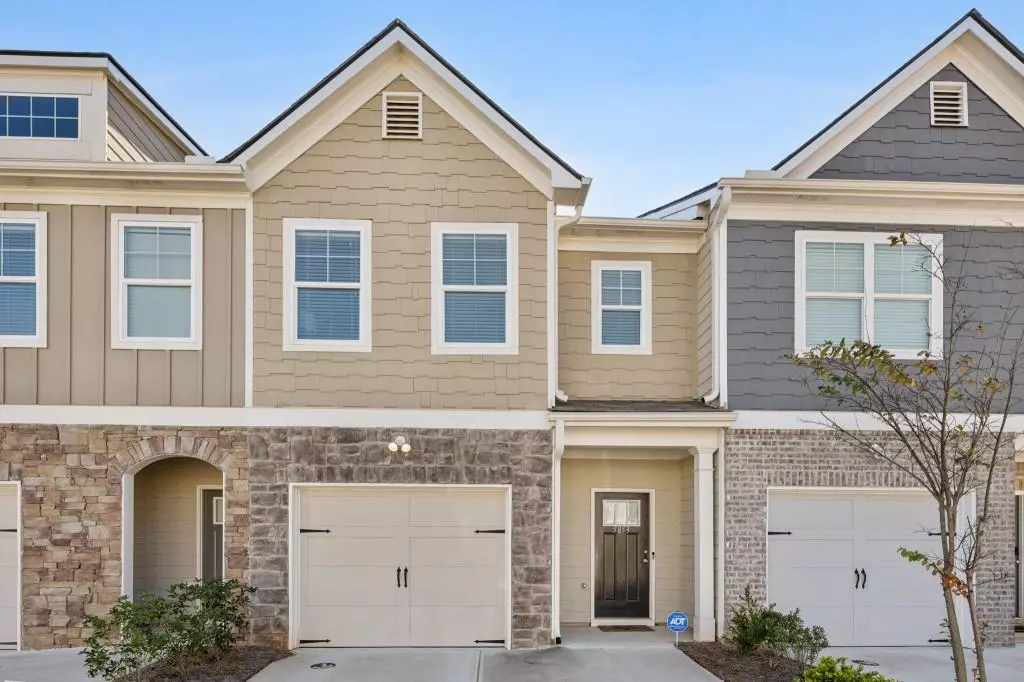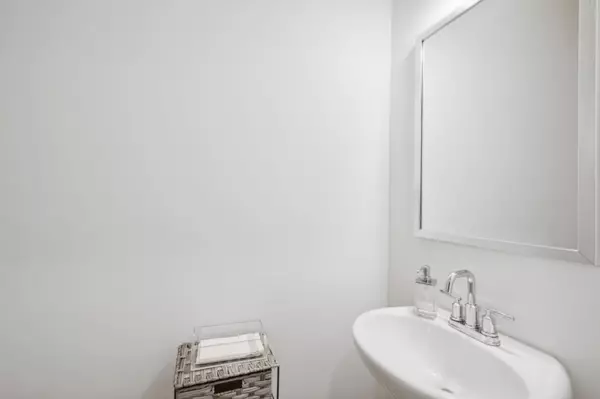
5853 Greystone DR Lithonia, GA 30058
3 Beds
2.5 Baths
1,539 SqFt
UPDATED:
12/06/2024 01:04 PM
Key Details
Property Type Townhouse
Sub Type Townhouse
Listing Status Active
Purchase Type For Sale
Square Footage 1,539 sqft
Price per Sqft $191
Subdivision Beverly Heights
MLS Listing ID 7494704
Style Contemporary,Patio Home,Townhouse
Bedrooms 3
Full Baths 2
Half Baths 1
Construction Status Resale
HOA Fees $200
HOA Y/N No
Originating Board First Multiple Listing Service
Year Built 2023
Annual Tax Amount $3,824
Tax Year 2024
Property Description
Location
State GA
County Dekalb
Lake Name None
Rooms
Bedroom Description Roommate Floor Plan,Split Bedroom Plan
Other Rooms None
Basement None
Dining Room Great Room, Open Concept
Interior
Interior Features Bookcases, Disappearing Attic Stairs, Entrance Foyer, Low Flow Plumbing Fixtures, Walk-In Closet(s)
Heating Central, Zoned
Cooling Ceiling Fan(s), Central Air
Flooring Carpet, Ceramic Tile, Luxury Vinyl
Fireplaces Type Factory Built, Family Room, Living Room
Window Features Double Pane Windows
Appliance Dishwasher, Disposal, Dryer, Electric Range, Microwave, Refrigerator, Washer
Laundry In Hall, Laundry Closet, Upper Level
Exterior
Exterior Feature Lighting
Parking Features Attached, Covered, Driveway, Garage, Kitchen Level, Level Driveway, Parking Pad
Garage Spaces 1.0
Fence Back Yard, Privacy
Pool None
Community Features Homeowners Assoc, Near Public Transport, Near Schools, Sidewalks, Street Lights
Utilities Available Electricity Available, Sewer Available, Underground Utilities, Water Available
Waterfront Description None
View Neighborhood
Roof Type Composition
Street Surface Paved
Accessibility None
Handicap Access None
Porch Patio
Total Parking Spaces 2
Private Pool false
Building
Lot Description Landscaped, Level, Private
Story Two
Foundation None
Sewer Public Sewer
Water Public
Architectural Style Contemporary, Patio Home, Townhouse
Level or Stories Two
Structure Type Brick,Cement Siding
New Construction No
Construction Status Resale
Schools
Elementary Schools Panola Way
Middle Schools Miller Grove
High Schools Miller Grove
Others
HOA Fee Include Maintenance Grounds,Reserve Fund,Termite
Senior Community no
Restrictions false
Tax ID 16 071 09 158
Ownership Fee Simple
Acceptable Financing Cash, Conventional, FHA, VA Loan
Listing Terms Cash, Conventional, FHA, VA Loan
Financing no
Special Listing Condition None








