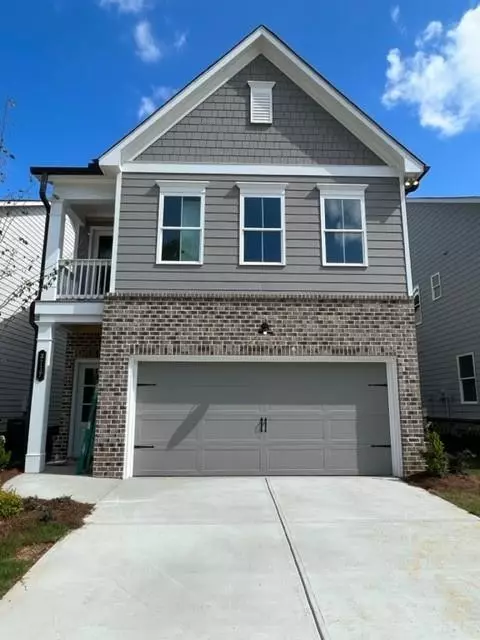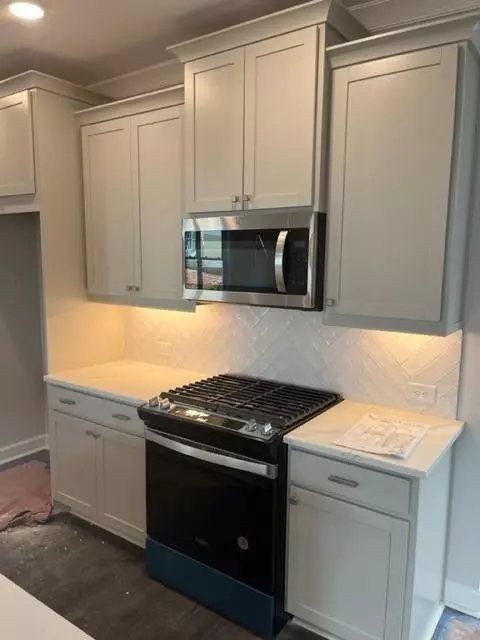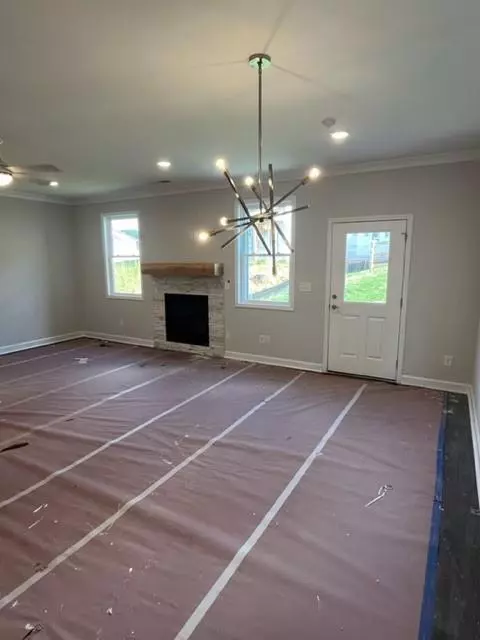
3717 Silvery WAY Powder Springs, GA 30127
3 Beds
2.5 Baths
2,100 SqFt
UPDATED:
12/06/2024 08:10 AM
Key Details
Property Type Single Family Home
Sub Type Single Family Residence
Listing Status Active
Purchase Type For Rent
Square Footage 2,100 sqft
Subdivision Tapp Farms
MLS Listing ID 7494581
Style Craftsman
Bedrooms 3
Full Baths 2
Half Baths 1
HOA Y/N No
Originating Board First Multiple Listing Service
Year Built 2022
Available Date 2024-12-05
Property Description
This stunning, nearly-new home offers the perfect blend of modern design and comfort, featuring 3 spacious bedrooms, 2.5 bathrooms, and a 2-car garage. The open floor plan is ideal for both relaxed living and entertaining, showcasing designer finishes and contemporary lighting throughout.
Unmatched Community Amenities include a refreshing pool, cabana, pickleball courts, playground, greenspace, firepit, grilling area, cornhole, and direct access to the Silver Comet Trail right outside the community.
Inside, you'll find gorgeous hardwood floors on the main level, a large kitchen island, a walk-in pantry, a cozy fireplace, and a driveway that accommodates up to four cars. The oversized owner’s suite features a luxurious separate tub and shower, and the secondary bedroom offers a charming conversation deck. The convenient laundry room and many other thoughtful details complete this exceptional home.
Don't miss out—schedule a tour today to experience the exceptional quality of a Traton Home!
Location
State GA
County Cobb
Lake Name None
Rooms
Bedroom Description Oversized Master
Other Rooms None
Basement None
Dining Room Open Concept
Interior
Interior Features Crown Molding, Double Vanity, Entrance Foyer, High Speed Internet, Walk-In Closet(s)
Heating Central, Natural Gas
Cooling Central Air, Zoned
Flooring Hardwood
Fireplaces Number 1
Fireplaces Type Family Room
Window Features Insulated Windows
Appliance Dishwasher, Disposal
Laundry In Hall, Laundry Room, Upper Level
Exterior
Exterior Feature Balcony
Parking Features Garage
Garage Spaces 2.0
Fence None
Pool Indoor
Community Features Clubhouse, Homeowners Assoc, Near Trails/Greenway, Pickleball, Playground, Pool, Street Lights
Utilities Available Cable Available, Electricity Available, Natural Gas Available
Waterfront Description None
View Other
Roof Type Composition
Street Surface Paved
Accessibility None
Handicap Access None
Porch Deck, Patio
Private Pool false
Building
Lot Description Level
Story Two
Architectural Style Craftsman
Level or Stories Two
Structure Type Brick Front,Frame
New Construction No
Schools
Elementary Schools Compton
Middle Schools Tapp
High Schools Mceachern
Others
Senior Community no








