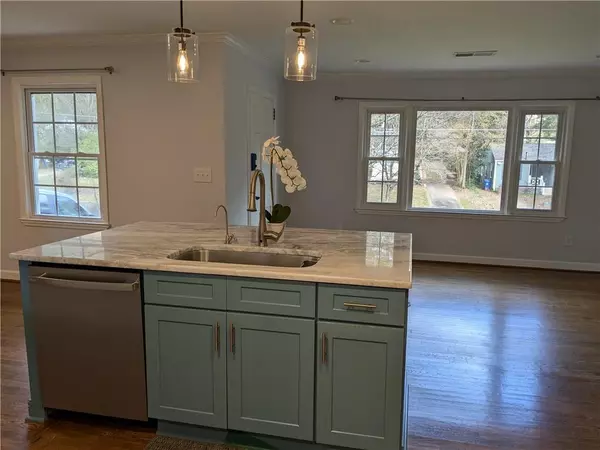
2329 AVA Place Decatur, GA 30033
3 Beds
2 Baths
2,112 SqFt
UPDATED:
12/07/2024 07:20 PM
Key Details
Property Type Single Family Home
Sub Type Single Family Residence
Listing Status Active
Purchase Type For Sale
Square Footage 2,112 sqft
Price per Sqft $260
Subdivision Medlock Park
MLS Listing ID 7483100
Style A-Frame
Bedrooms 3
Full Baths 2
Construction Status Updated/Remodeled
HOA Y/N No
Originating Board First Multiple Listing Service
Year Built 1949
Annual Tax Amount $3,193
Tax Year 2023
Lot Size 0.350 Acres
Acres 0.35
Property Description
All other original hardwoods throughout home were sanded and beautifully refinished and whole interior was freshly painted.
Main bedroom has ensuite bath. Two additional nice size bedrooms serviced by second retro bathroom. This bath was regrouted and refitted with new toilet and cabinet/sink with nicely preserved retro tiling and tub.
Newly finished ground level deck completed last year is terrific for entertaining and leads to a large level backyard. The back is completely fenced with new fencing installed in 2023. Perfect for a dog run, great kids play area, and large gatherings. Roof was replaced in 2020, new HVAC system added in 2024. Washer/Dryer hidden at end of hallway behind barn doors to maximize space.
Home also has exterior entry to basement with 7 ft ceilings and concrete flooring. Space is currently perfect for work-shop, great protected storage, and wine cellar.
The home is located within a 5 minute walk to Medlock Park with playgrounds, baseball fields, and the PATH leading to Mason Mill Park and connecting to miles of nature trails. Medlock Park also connects to the Clyde Shephard Nature Preserve. The Preserve has 29 acres of trails and learning stations and is wonderfully convenient. The home is also in close proximity to Emory University and the CDC with easy access to downtown Decatur and Atlanta.
Location
State GA
County Dekalb
Lake Name None
Rooms
Bedroom Description Master on Main
Other Rooms None
Basement Exterior Entry, Full, Unfinished, Walk-Out Access
Main Level Bedrooms 3
Dining Room Open Concept
Interior
Interior Features Bookcases, Crown Molding, High Speed Internet, Recessed Lighting
Heating ENERGY STAR Qualified Equipment, Heat Pump, Forced Air
Cooling Central Air
Flooring Hardwood
Fireplaces Type None
Window Features Aluminum Frames,Double Pane Windows
Appliance Dishwasher, Dryer, Disposal, Electric Cooktop, Electric Range, Refrigerator, ENERGY STAR Qualified Water Heater, ENERGY STAR Qualified Appliances, Microwave, Range Hood, Other, Washer
Laundry In Hall, Laundry Closet, Main Level
Exterior
Exterior Feature Private Yard, Rain Gutters
Parking Features Driveway
Fence Back Yard, Fenced
Pool None
Community Features Dog Park, Near Public Transport, Near Schools, Near Shopping, Near Trails/Greenway, Park, Pickleball, Playground, Restaurant, Tennis Court(s)
Utilities Available Cable Available
Waterfront Description None
View Neighborhood
Roof Type Ridge Vents,Shingle
Street Surface Asphalt
Accessibility None
Handicap Access None
Porch Deck
Private Pool false
Building
Lot Description Back Yard, Level, Private
Story One
Foundation Block
Sewer Public Sewer
Water Public
Architectural Style A-Frame
Level or Stories One
Structure Type Blown-In Insulation,Cedar,Metal Siding
New Construction No
Construction Status Updated/Remodeled
Schools
Elementary Schools Fernbank
Middle Schools Druid Hills
High Schools Druid Hills
Others
Senior Community no
Restrictions false
Tax ID 18 061 08 004
Special Listing Condition None








