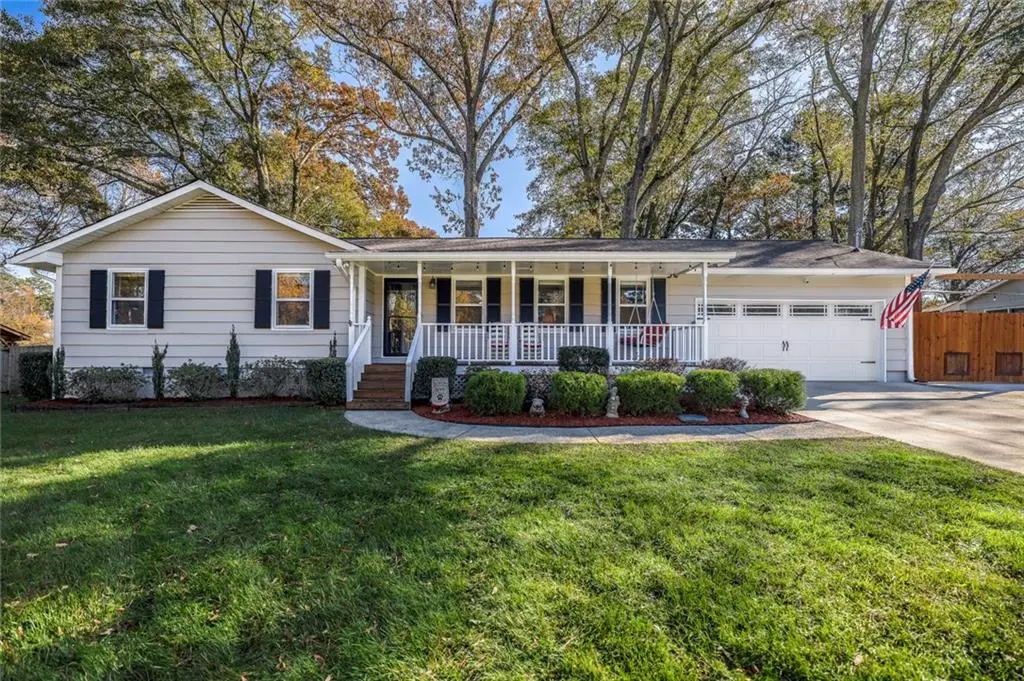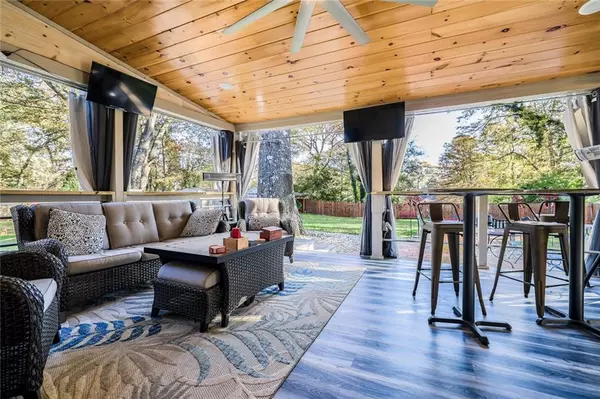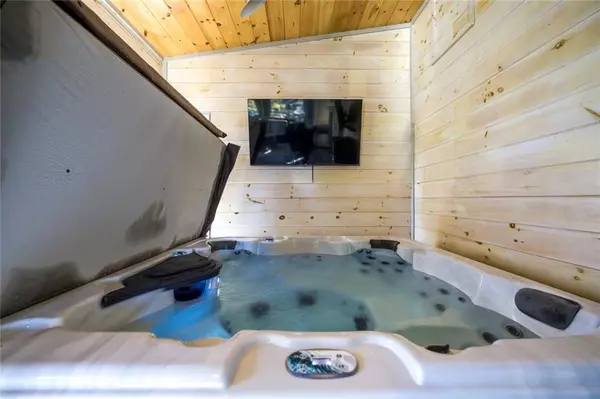
2044 Poplar RDG Lawrenceville, GA 30044
3 Beds
2 Baths
1,322 SqFt
UPDATED:
12/16/2024 08:20 AM
Key Details
Property Type Single Family Home
Sub Type Single Family Residence
Listing Status Pending
Purchase Type For Sale
Square Footage 1,322 sqft
Price per Sqft $249
Subdivision Oakland North
MLS Listing ID 7494236
Style Ranch,Traditional
Bedrooms 3
Full Baths 2
Construction Status Resale
HOA Y/N No
Originating Board First Multiple Listing Service
Year Built 1972
Annual Tax Amount $2,944
Tax Year 2023
Lot Size 0.410 Acres
Acres 0.41
Property Description
Location
State GA
County Gwinnett
Lake Name None
Rooms
Bedroom Description Master on Main
Other Rooms Outbuilding, Pergola, Shed(s), Storage
Basement None
Main Level Bedrooms 3
Dining Room Open Concept, Seats 12+
Interior
Interior Features High Speed Internet
Heating Central
Cooling Ceiling Fan(s), Central Air
Flooring Carpet, Laminate, Luxury Vinyl, Tile
Fireplaces Number 1
Fireplaces Type Brick, Family Room
Window Features None
Appliance Dishwasher, Gas Oven, Microwave
Laundry In Garage
Exterior
Exterior Feature Lighting, Storage, Other
Parking Features Garage, Garage Faces Front, Kitchen Level, Parking Pad
Garage Spaces 2.0
Fence Back Yard, Chain Link, Fenced, Wood
Pool None
Community Features Near Schools, Near Shopping
Utilities Available Cable Available, Electricity Available, Natural Gas Available, Water Available
Waterfront Description None
View Other
Roof Type Composition
Street Surface Paved
Accessibility None
Handicap Access None
Porch Covered, Front Porch, Rear Porch
Private Pool false
Building
Lot Description Back Yard, Front Yard, Landscaped
Story One
Foundation None
Sewer Septic Tank
Water Public
Architectural Style Ranch, Traditional
Level or Stories One
Structure Type Frame
New Construction No
Construction Status Resale
Schools
Elementary Schools Benefield
Middle Schools J.E. Richards
High Schools Discovery
Others
Senior Community no
Restrictions false
Tax ID R7004 053
Special Listing Condition None








