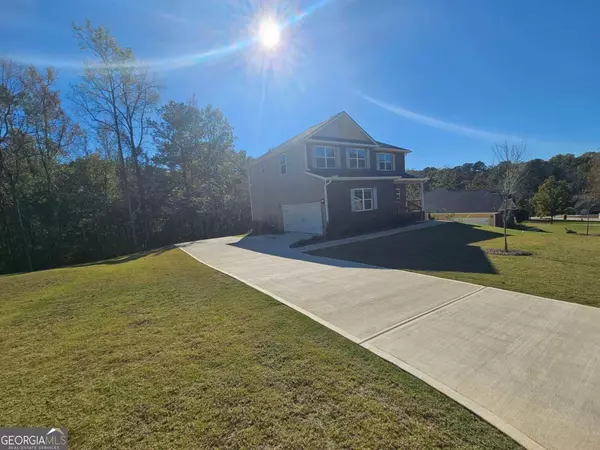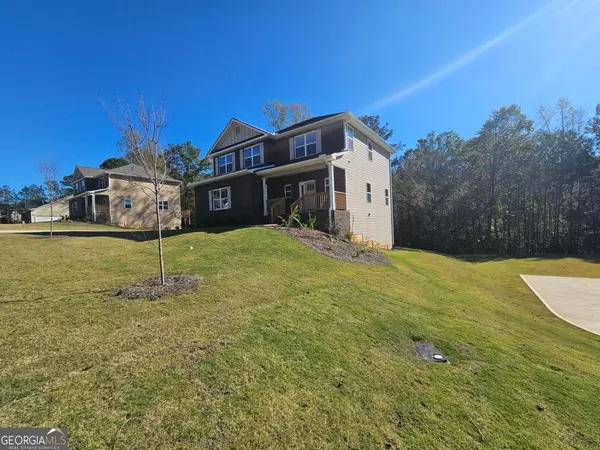
215 Carson's WALK #LOT 25 Macon, GA 31216
5 Beds
3.5 Baths
3,213 SqFt
UPDATED:
Key Details
Property Type Single Family Home
Sub Type Single Family Residence
Listing Status Active
Purchase Type For Sale
Square Footage 3,213 sqft
Price per Sqft $140
Subdivision Carson'S Walk
MLS Listing ID 10422731
Style Brick Front,Traditional
Bedrooms 5
Full Baths 3
Half Baths 1
Construction Status New Construction
HOA Y/N No
Year Built 2024
Annual Tax Amount $46,835
Tax Year 2022
Lot Size 1.080 Acres
Property Description
Location
State GA
County Bibb
Rooms
Basement Bath Finished, Daylight, Exterior Entry, Finished, Full
Interior
Interior Features Double Vanity, High Ceilings, Pulldown Attic Stairs, Separate Shower, Soaking Tub, Tile Bath, Walk-In Closet(s)
Heating Central, Dual, Heat Pump, Zoned
Cooling Central Air, Dual, Electric, Heat Pump, Zoned
Flooring Carpet, Tile, Vinyl
Fireplaces Number 1
Fireplaces Type Factory Built
Exterior
Exterior Feature Balcony
Parking Features Attached, Garage, Garage Door Opener, Side/Rear Entrance
Garage Spaces 2.0
Community Features Street Lights
Utilities Available Cable Available, Electricity Available, High Speed Internet, Natural Gas Available, Phone Available, Sewer Connected
Roof Type Composition
Building
Story Three Or More
Foundation Slab
Sewer Public Sewer
Level or Stories Three Or More
Structure Type Balcony
Construction Status New Construction
Schools
Elementary Schools Heritage
Middle Schools Weaver
High Schools Westside
Others
Acceptable Financing Cash, FHA, VA Loan
Listing Terms Cash, FHA, VA Loan








