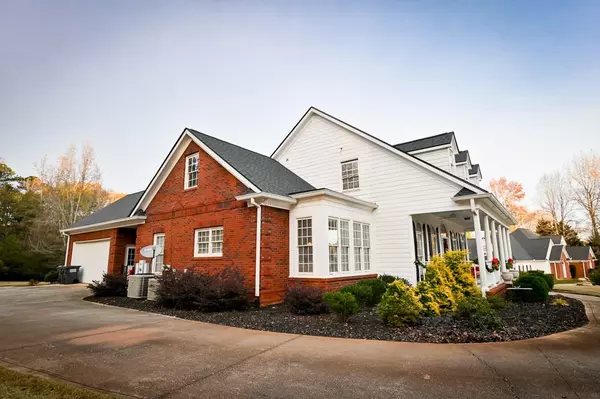
60 Reserve DR Covington, GA 30014
4 Beds
4 Baths
3,412 SqFt
UPDATED:
12/18/2024 02:32 AM
Key Details
Property Type Single Family Home
Sub Type Single Family Residence
Listing Status Active Under Contract
Purchase Type For Sale
Square Footage 3,412 sqft
Price per Sqft $161
Subdivision Reserve At Bear Creek
MLS Listing ID 7494348
Style Colonial,Traditional
Bedrooms 4
Full Baths 3
Half Baths 2
Construction Status Resale
HOA Fees $220
HOA Y/N Yes
Originating Board First Multiple Listing Service
Year Built 2001
Annual Tax Amount $5,343
Tax Year 2024
Lot Size 2.440 Acres
Acres 2.44
Property Description
Location
State GA
County Newton
Lake Name None
Rooms
Bedroom Description Master on Main,Oversized Master
Other Rooms None
Basement None
Main Level Bedrooms 1
Dining Room Open Concept, Separate Dining Room
Interior
Interior Features Double Vanity, Entrance Foyer, High Ceilings 10 ft Main, High Speed Internet, Walk-In Closet(s), Wet Bar
Heating Central
Cooling Ceiling Fan(s), Central Air
Flooring Carpet, Ceramic Tile, Hardwood
Fireplaces Number 1
Fireplaces Type Gas Starter
Window Features Wood Frames
Appliance Dishwasher, Double Oven, Electric Water Heater, Gas Cooktop, Refrigerator
Laundry Common Area, In Hall, Laundry Room
Exterior
Exterior Feature None
Parking Features Detached, Garage
Garage Spaces 2.0
Fence None
Pool In Ground
Community Features Street Lights
Utilities Available Electricity Available, Natural Gas Available, Sewer Available, Water Available
Waterfront Description None
View Pool, Rural, Trees/Woods
Roof Type Composition,Shingle
Street Surface Asphalt
Accessibility None
Handicap Access None
Porch Covered, Deck, Front Porch, Rear Porch
Private Pool false
Building
Lot Description Back Yard, Front Yard, Level, Wooded
Story Two
Foundation Brick/Mortar
Sewer Septic Tank
Water Public
Architectural Style Colonial, Traditional
Level or Stories Two
Structure Type Brick
New Construction No
Construction Status Resale
Schools
Elementary Schools Mansfield
Middle Schools Indian Creek
High Schools Eastside
Others
Senior Community no
Restrictions true
Tax ID 0103A00000088000
Special Listing Condition None








