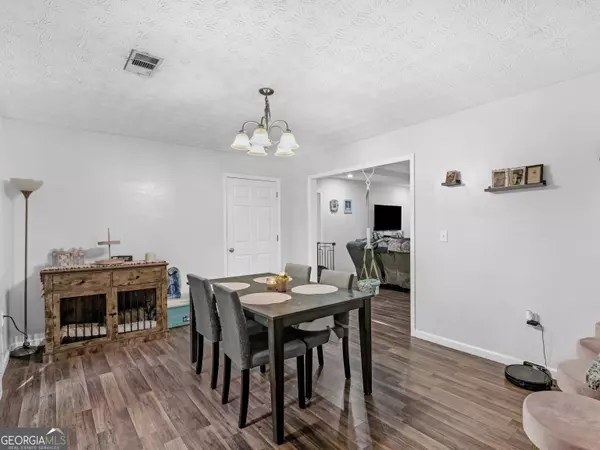
117 Sheldon PT Griffin, GA 30224
3 Beds
2 Baths
1,618 SqFt
UPDATED:
Key Details
Property Type Single Family Home
Sub Type Single Family Residence
Listing Status Active
Purchase Type For Sale
Square Footage 1,618 sqft
Price per Sqft $169
Subdivision Runaway Lake Estates
MLS Listing ID 10421776
Style Ranch
Bedrooms 3
Full Baths 2
Construction Status Resale
HOA Fees $100
HOA Y/N Yes
Year Built 1995
Annual Tax Amount $3,905
Tax Year 2023
Lot Size 2.000 Acres
Property Description
Location
State GA
County Spalding
Rooms
Basement None
Main Level Bedrooms 3
Interior
Interior Features Master On Main Level, Other, Pulldown Attic Stairs, Split Bedroom Plan, Tray Ceiling(s), Walk-In Closet(s)
Heating Central, Electric, Other, Wood
Cooling Ceiling Fan(s), Central Air, Electric, Other
Flooring Carpet, Laminate, Other, Vinyl
Fireplaces Number 1
Fireplaces Type Living Room, Other
Exterior
Exterior Feature Other
Parking Features Parking Pad
Garage Spaces 6.0
Fence Back Yard, Other
Community Features Lake
Utilities Available Cable Available, Electricity Available, Other, Underground Utilities
Roof Type Composition,Other
Building
Story One
Foundation Block
Sewer Septic Tank
Level or Stories One
Structure Type Other
Construction Status Resale
Schools
Elementary Schools Futral Road
Middle Schools Rehoboth Road
High Schools Spalding








