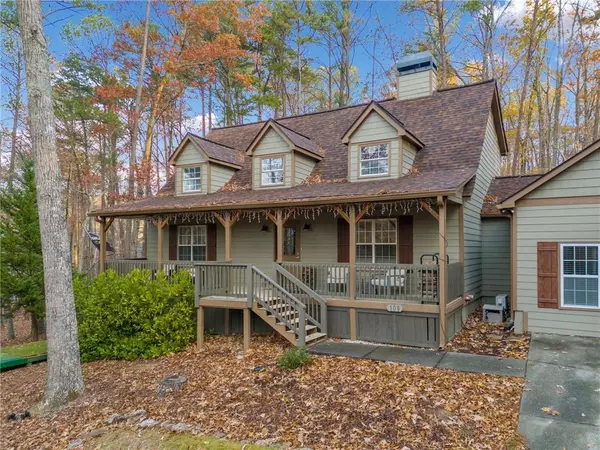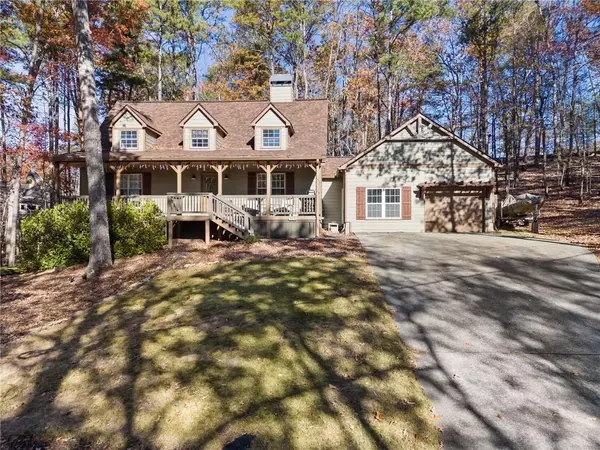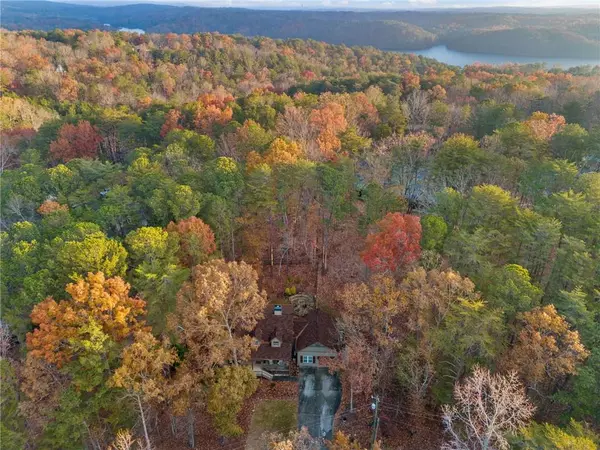
109 Papago CT Waleska, GA 30183
3 Beds
2.5 Baths
1,976 SqFt
UPDATED:
12/06/2024 10:04 PM
Key Details
Property Type Single Family Home
Sub Type Single Family Residence
Listing Status Active
Purchase Type For Sale
Square Footage 1,976 sqft
Price per Sqft $227
Subdivision Lake Arrowhead
MLS Listing ID 7492518
Style Cape Cod,Cottage,Country
Bedrooms 3
Full Baths 2
Half Baths 1
Construction Status Resale
HOA Fees $219
HOA Y/N Yes
Originating Board First Multiple Listing Service
Year Built 2001
Annual Tax Amount $2,435
Tax Year 2023
Lot Size 0.320 Acres
Acres 0.32
Property Description
Location
State GA
County Cherokee
Lake Name Arrowhead
Rooms
Bedroom Description Master on Main
Other Rooms None
Basement Crawl Space
Main Level Bedrooms 1
Dining Room Open Concept
Interior
Interior Features Beamed Ceilings, Bookcases, Disappearing Attic Stairs, Double Vanity, High Speed Internet, Vaulted Ceiling(s), Walk-In Closet(s)
Heating Electric, Heat Pump
Cooling Ceiling Fan(s), Electric
Flooring Carpet, Ceramic Tile, Luxury Vinyl
Fireplaces Number 2
Fireplaces Type Fire Pit, Great Room, Wood Burning Stove
Window Features Insulated Windows
Appliance Dishwasher, Disposal, Electric Range, Electric Water Heater, Microwave
Laundry Laundry Room, Main Level
Exterior
Exterior Feature Rain Gutters
Parking Features Driveway, Garage, Garage Faces Front
Garage Spaces 1.0
Fence Back Yard
Pool None
Community Features Clubhouse, Dog Park, Gated, Golf, Homeowners Assoc, Lake, Marina, Park, Pickleball, Playground, Pool, Restaurant
Utilities Available Cable Available, Electricity Available, Phone Available, Sewer Available, Water Available
Waterfront Description None
View Neighborhood, Trees/Woods
Roof Type Composition
Street Surface Paved
Accessibility None
Handicap Access None
Porch Covered, Deck, Front Porch, Patio, Screened
Total Parking Spaces 5
Private Pool false
Building
Lot Description Back Yard, Front Yard, Level, Private, Wooded
Story Two
Foundation Concrete Perimeter
Sewer Public Sewer
Water Private
Architectural Style Cape Cod, Cottage, Country
Level or Stories Two
Structure Type HardiPlank Type
New Construction No
Construction Status Resale
Schools
Elementary Schools R.M. Moore
Middle Schools Teasley
High Schools Cherokee
Others
Senior Community no
Restrictions false
Tax ID 22N17 252
Special Listing Condition None








