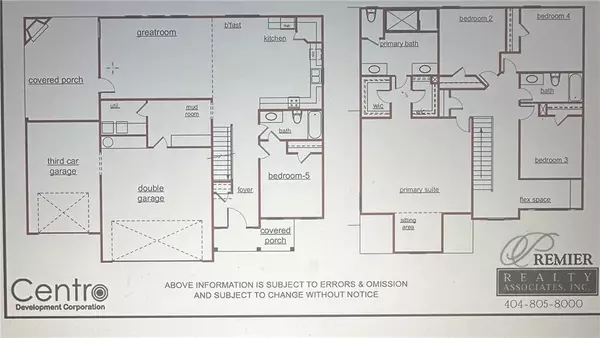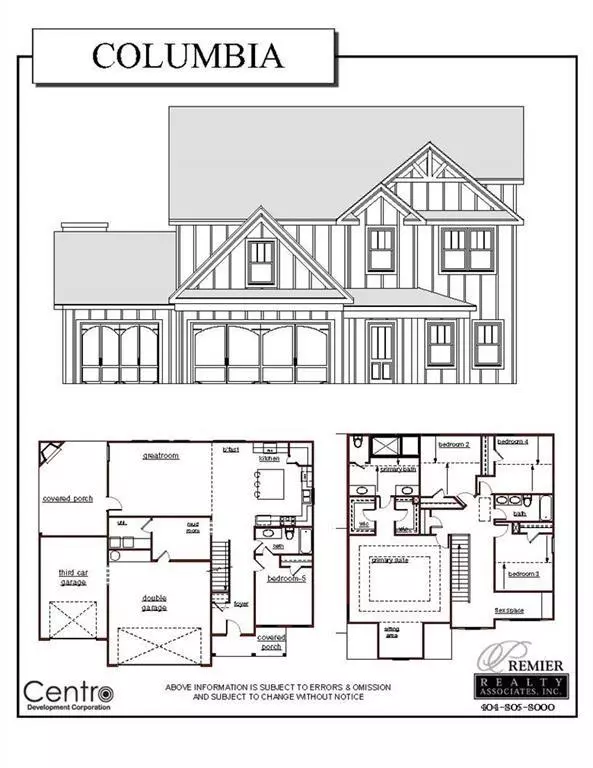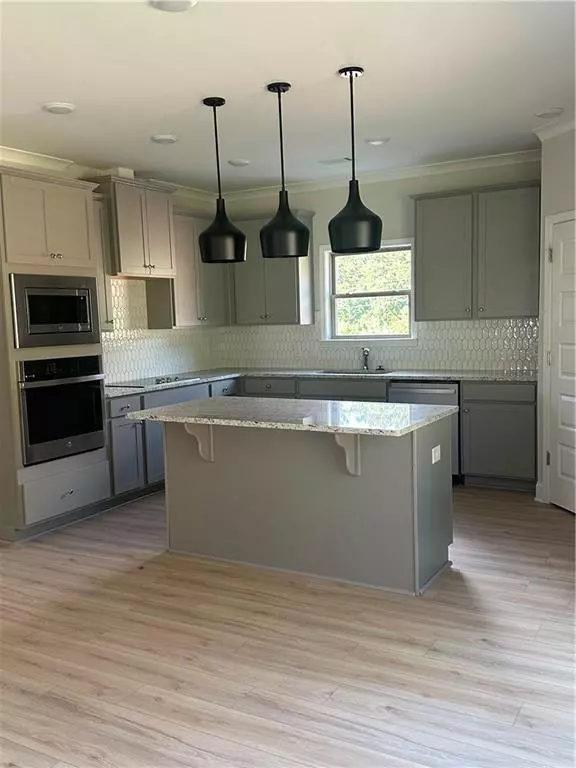
3046 Zodiac CT Lawrenceville, GA 30044
5 Beds
3 Baths
2,800 SqFt
UPDATED:
12/17/2024 07:57 PM
Key Details
Property Type Single Family Home
Sub Type Single Family Residence
Listing Status Active
Purchase Type For Sale
Square Footage 2,800 sqft
Price per Sqft $196
Subdivision Orion
MLS Listing ID 7493401
Style Craftsman,Farmhouse
Bedrooms 5
Full Baths 3
Construction Status Under Construction
HOA Fees $500
HOA Y/N Yes
Originating Board First Multiple Listing Service
Annual Tax Amount $897
Tax Year 2024
Lot Size 10,672 Sqft
Acres 0.245
Property Description
Orion is a close-in exclusive nineteen lot neighborhood located between Lilburn and Lawrenceville with wide spacious homesites, only 25 minutes from downtown Atlanta, all with private backyards. Orion will not have any future phases, so acting fast is important if you have interest. Offering 4 and 5 bedrooms, 2 and 3 car garages, covered back porches with corner fireplaces. Interior flex spaces, bedroom on the main per plan, Smart Home features, open island gourmet kitchens, ceramic bathrooms, granite and quartz counter tops and more make Orion a viable choice for those seeking a community that is less than thirty minutes from downtown Atlanta.
GPS ADDRESS 557 JAMES RD LAWRENCEVILLE 30044
Location
State GA
County Gwinnett
Lake Name None
Rooms
Bedroom Description Oversized Master,Sitting Room
Other Rooms None
Basement None
Main Level Bedrooms 1
Dining Room Open Concept, Seats 12+
Interior
Interior Features Crown Molding, Disappearing Attic Stairs, Double Vanity, Entrance Foyer, High Ceilings 9 ft Main, High Speed Internet, His and Hers Closets, Recessed Lighting, Smart Home, Tray Ceiling(s), Vaulted Ceiling(s), Walk-In Closet(s)
Heating Central, Heat Pump, Zoned
Cooling Central Air, Heat Pump, Zoned
Flooring Carpet, Ceramic Tile, Other
Fireplaces Number 1
Fireplaces Type Factory Built
Window Features Aluminum Frames,Double Pane Windows,Insulated Windows
Appliance Dishwasher, Disposal, Electric Cooktop, Electric Oven, Electric Water Heater, Self Cleaning Oven
Laundry Laundry Room, Main Level
Exterior
Exterior Feature Private Entrance, Private Yard, Rain Gutters
Parking Features Garage, Garage Door Opener, Garage Faces Front, Kitchen Level, Level Driveway
Garage Spaces 3.0
Fence None
Pool None
Community Features Homeowners Assoc, Near Schools, Near Shopping, Sidewalks, Street Lights
Utilities Available Cable Available, Electricity Available, Phone Available, Sewer Available, Underground Utilities, Water Available
Waterfront Description None
View Trees/Woods
Roof Type Shingle
Street Surface Asphalt
Accessibility None
Handicap Access None
Porch Covered, Front Porch, Rear Porch
Private Pool false
Building
Lot Description Back Yard, Front Yard, Landscaped, Level, Rectangular Lot
Story Two
Foundation Slab
Sewer Public Sewer
Water Public
Architectural Style Craftsman, Farmhouse
Level or Stories Two
Structure Type Fiber Cement,HardiPlank Type
New Construction No
Construction Status Under Construction
Schools
Elementary Schools Bethesda
Middle Schools Sweetwater
High Schools Berkmar
Others
HOA Fee Include Maintenance Grounds
Senior Community no
Restrictions false
Tax ID R6153 501
Special Listing Condition None








