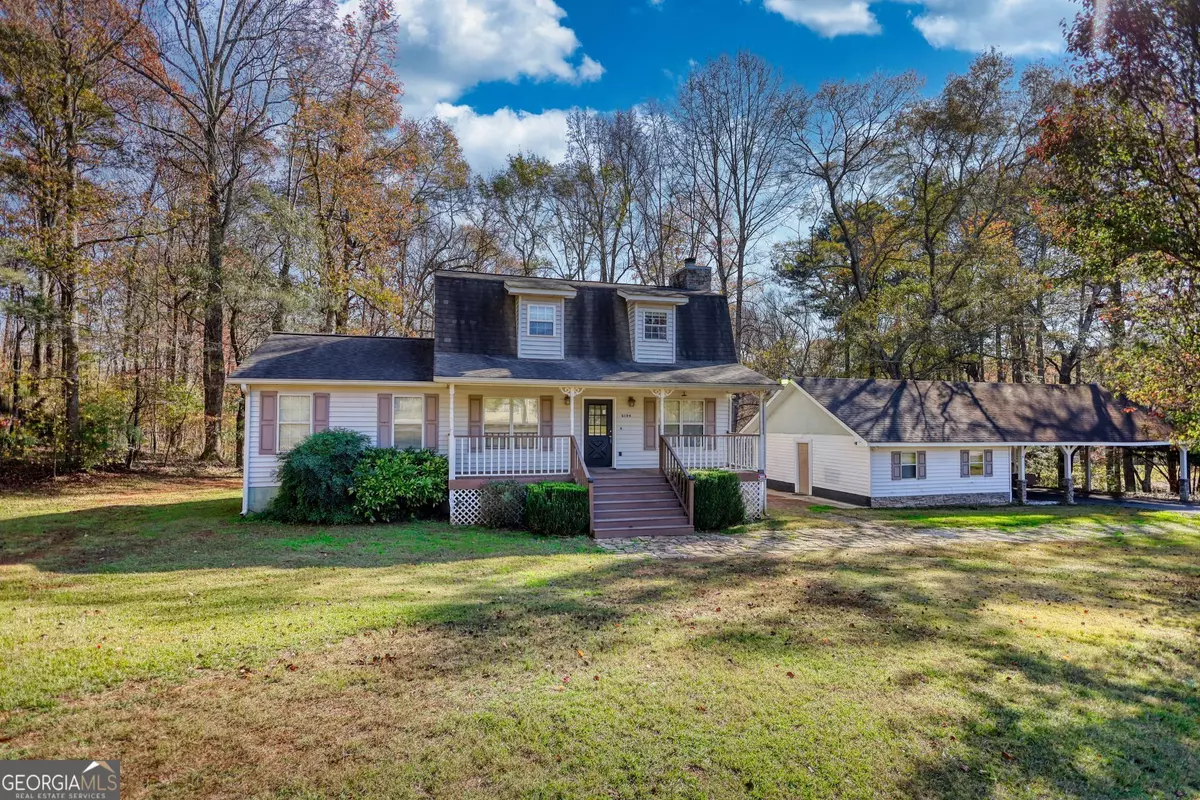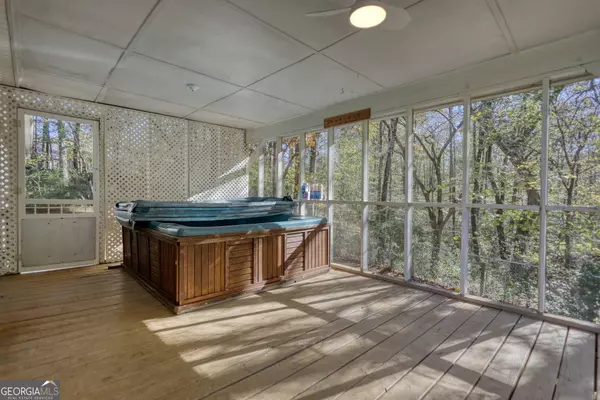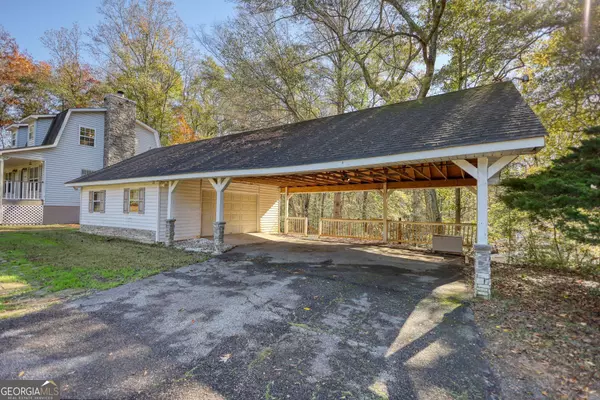
2194 Highway 20 E. Mcdonough, GA 30252
3 Beds
2.5 Baths
1,684 SqFt
UPDATED:
Key Details
Property Type Single Family Home
Sub Type Single Family Residence
Listing Status Active
Purchase Type For Sale
Square Footage 1,684 sqft
Price per Sqft $246
MLS Listing ID 10421228
Style Cape Cod
Bedrooms 3
Full Baths 2
Half Baths 1
Construction Status Resale
HOA Y/N No
Year Built 1987
Annual Tax Amount $4,472
Tax Year 2024
Lot Size 1.368 Acres
Property Description
Location
State GA
County Henry
Rooms
Basement Concrete, Crawl Space
Main Level Bedrooms 1
Interior
Interior Features Master On Main Level, Pulldown Attic Stairs, Soaking Tub, Tile Bath
Heating Central, Heat Pump, Natural Gas, Wood
Cooling Ceiling Fan(s), Central Air, Electric, Heat Pump
Flooring Carpet, Hardwood, Tile
Fireplaces Number 1
Fireplaces Type Family Room, Gas Starter, Living Room, Masonry
Exterior
Parking Features Carport, Detached, Guest, Parking Shed
Community Features None
Utilities Available Cable Available
Roof Type Composition,Other
Building
Story One and One Half
Foundation Block, Pillar/Post/Pier
Sewer Septic Tank
Level or Stories One and One Half
Construction Status Resale
Schools
Elementary Schools Timber Ridge
Middle Schools Union Grove
High Schools Union Grove
Others
Acceptable Financing Cash, Conventional, FHA, VA Loan
Listing Terms Cash, Conventional, FHA, VA Loan








